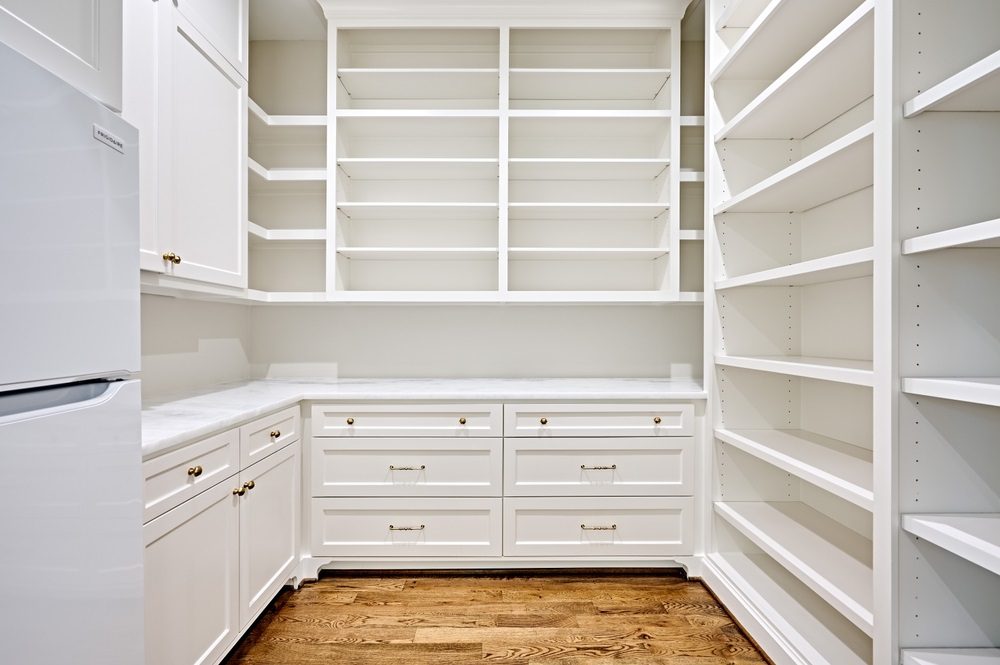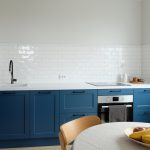Top 5 Design Tips for Creating Your Dream Walk-In Pantry
A walk-in pantry is a dream feature for many homeowners. It provides a dedicated space for food storage, keeping your kitchen organized and clutter-free. Whether you’re planning a full kitchen remodeling project or simply upgrading your current setup, designing an efficient and beautiful walk-in pantry can significantly enhance your kitchen’s functionality; in this blog post, we’ll explore the top 5 design tips to help you create your perfect walk-in pantry, incorporating clever walk-in pantry ideas and practical solutions for storage space.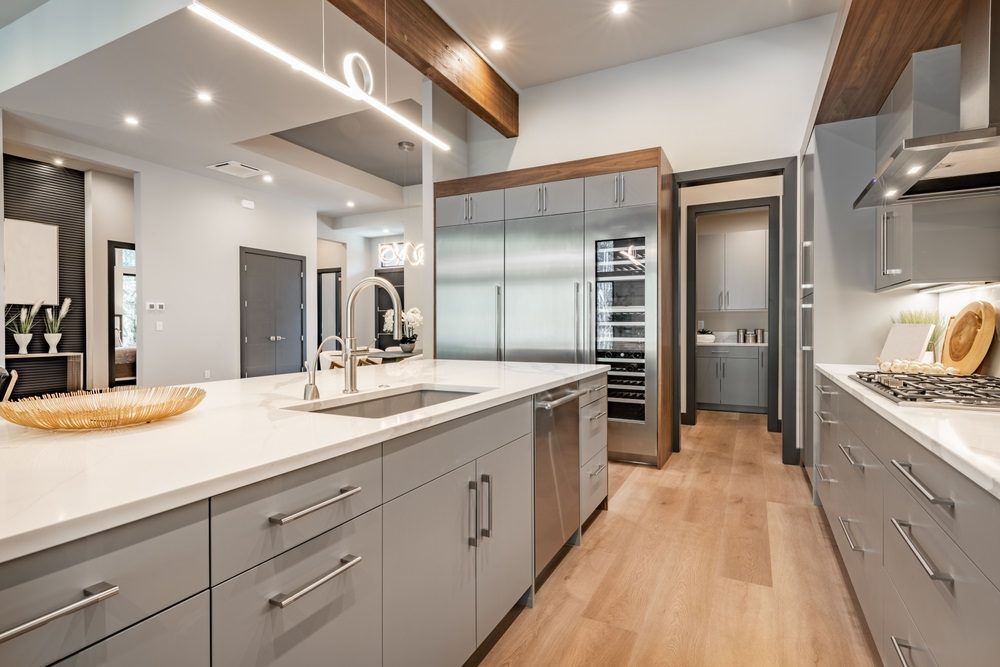
Contents
- 1 Optimize Your Pantry Layout
- 2 Choose the Right Shelving
- 3 Maximize Vertical Space
- 4 Organize with Bins and Containers
- 5 Incorporate Smart Storage Solutions
- 6 Frequently Asked Question
- 6.1 What is the best layout for a walk-in pantry?
- 6.2 How can I maximize vertical space in my walk-in pantry?
- 6.3 What type of shelving is ideal for a walk-in pantry?
- 6.4 How should I organize small items in my pantry?
- 6.5 What should be included in the contract with a remodeling contractor?
- 6.6 What are some smart storage solutions for a walk-in pantry?
- 6.7 How can I make my walk-in pantry more aesthetically pleasing?
- 7 In Conclusion
Optimize Your Pantry Layout
The layout of your walk-in pantry is crucial for maximizing storage space and ensuring that everything is easily accessible. Here are some key considerations:
U-Shaped or L-Shaped Layouts
U-shaped and L-shaped layouts are ideal for walk-in pantries as they provide ample storage while allowing easy access to all areas. These configurations utilize three walls for shelves to store dry goods, small appliances, and smaller items.
Include Open and Closed Storage
Combine open shelves with closed doors or cabinets to easily access frequently used items to hide less attractive items or keep dry goods organized. This mix helps maintain a clean and organized appearance.
Plan for a Step Stool
If your pantry has high shelves, include a step stool in your design. This ensures that every part of your pantry space is reachable, making it easier to utilize all available storage.
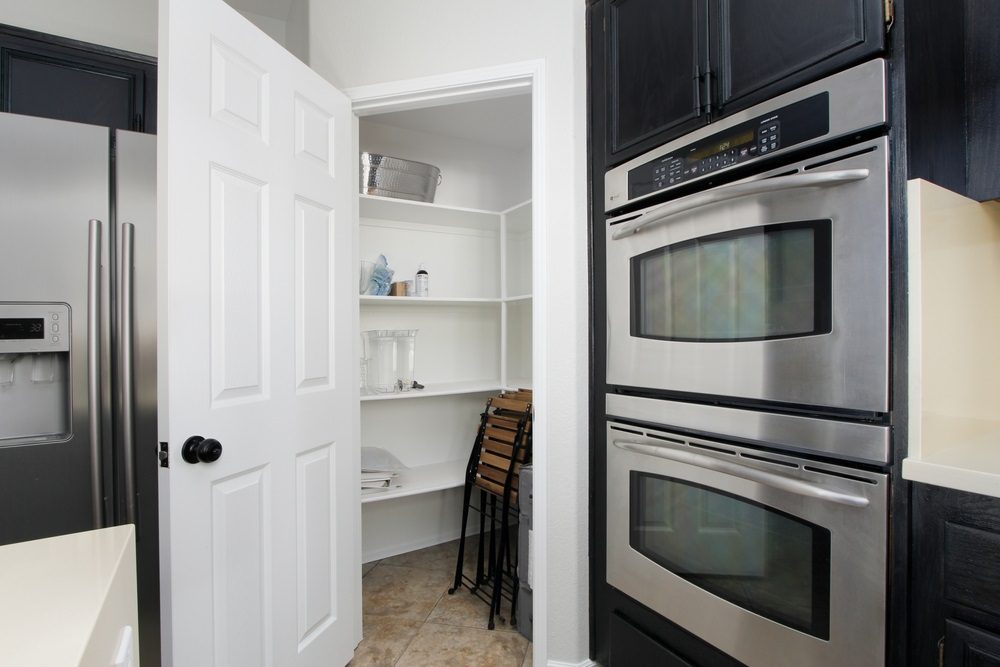
Choose the Right Shelving
Shelving is the backbone of any walk-in pantry. Selecting the right type and arrangement of shelves can significantly improve its efficiency and aesthetics.
Adjustable Shelves
Opt for adjustable shelving units to accommodate items of various sizes, from tall cereal boxes to smaller spice jars. This flexibility allows you to reconfigure the shelves as your storage needs change.
Lazy Susans and Pull-Out Shelves
Incorporate lazy susans and pull-out shelves in corners or deep shelves to make accessing items that are typically hard to reach easier. This is especially useful for smaller items like condiments or canned goods.
Open Shelves for Display
Open shelves can serve as storage and a display area if you have attractive jars or canisters. This adds a decorative element to your pantry while keeping essentials within easy reach.
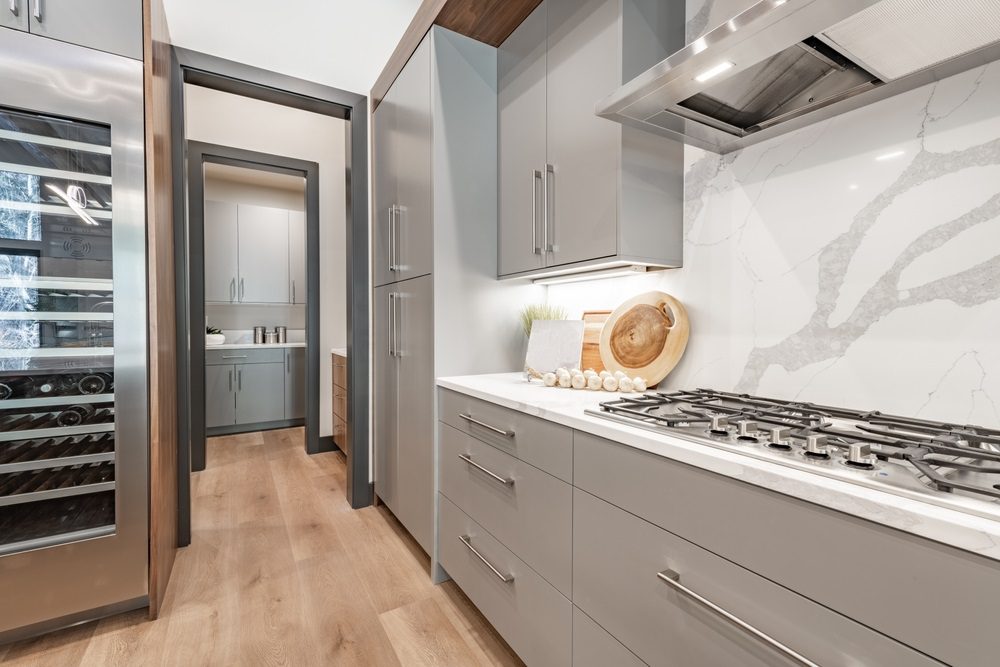
Maximize Vertical Space
Maximizing your pantry’s vertical space is essential for optimizing storage space.
Tall Shelves and Cabinets
Install tall shelves or cabinets that reach up to the ceiling. Use the upper shelves regularly to store items you don’t need, like seasonal kitchen gadgets or bulk dry goods.
Hanging Storage Solutions
Consider hanging storage solutions like hooks or racks for small appliances or bags. This can free up shelf space and keep your pantry organized.
Pocket Doors
Utilize pocket doors or sliding doors instead of traditional swinging doors. This will save space and make it easier to access your pantry without blocking nearby kitchen areas.

Organize with Bins and Containers
Using bins and containers in your walk-in pantry helps keep everything organized and easy to find.
Clear Containers
Clear containers are excellent for storing dry goods like pasta, rice, and flour. They allow you to see the contents at a glance and make it easier to monitor inventory levels.
Label Everything
Labeling bins and containers ensures that every item has a designated spot. This is particularly useful for smaller items like spices, snacks, and baking supplies. Use uniform labels for a clean, cohesive look.
Categorize by Use
Group items by category or frequency of use. For instance, keep baking supplies together on one shelf and snacks on another. This makes it easier to find what you need quickly and maintain order.
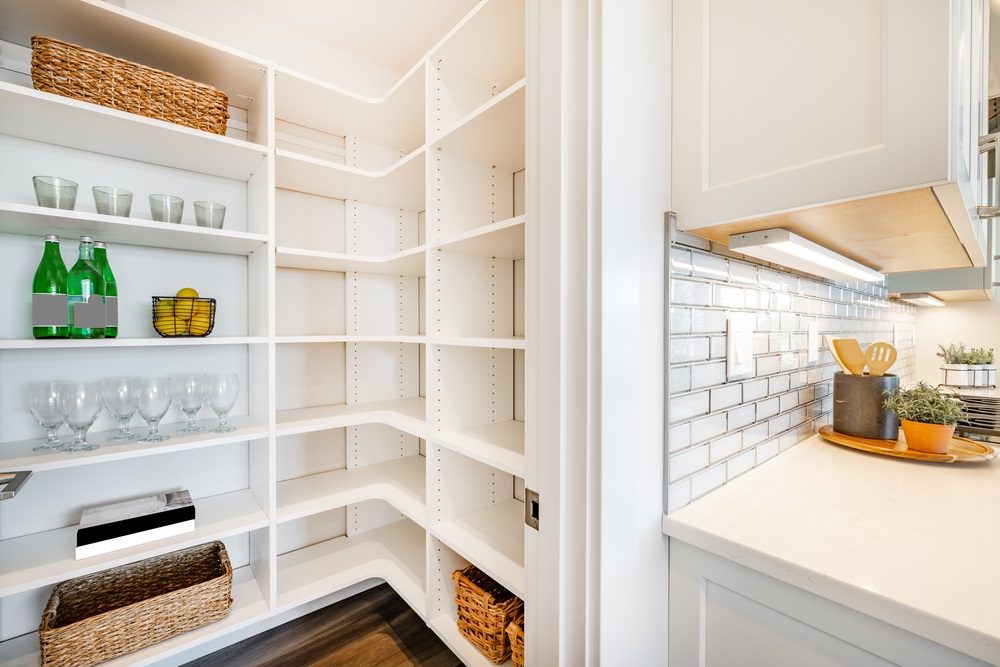
Incorporate Smart Storage Solutions
Smart storage solutions can transform your walk-in pantry into a highly efficient space.
Pull-Out Drawers
Incorporate pull-out drawers for items that can be hard to reach in the back of deep shelves. These drawers are perfect for storing heavy or bulky items like canned goods and large bags of flour.
Vertical Dividers
Use vertical dividers to store items like baking sheets, cutting boards, and trays. This prevents them from taking up valuable horizontal shelf space and keeps them neatly organized.
Butler Pantry Features
Consider adding butler pantry features such as a countertop or a small prep area for additional functionality. This space can be used for sorting groceries, mixing ingredients, or housing small appliances like a toaster or coffee maker.
Frequently Asked Question
What is the best layout for a walk-in pantry?
A U-shaped or L-shaped layout is typically best for a walk-in pantry as it maximizes storage space and accessibility. These layouts provide ample shelving on multiple walls, making organizing and reaching items easier.
How can I maximize vertical space in my walk-in pantry?
Utilize tall shelves and cabinets that reach the ceiling for storing items you don’t need frequently. Incorporate hanging storage solutions like hooks or racks for small appliances and bags. Pocket doors can also help save space.
What type of shelving is ideal for a walk-in pantry?
Adjustable shelving units are ideal for a walk-in pantry because they can be reconfigured to fit items of various sizes. Consider adding lazy susans and pull-out shelves for easier access to items in corners or deep shelves.
How should I organize small items in my pantry?
Use bins and clear containers to store small items like spices, snacks, and baking supplies. Label each container for easy identification and group items by category or frequency of use.
What should be included in the contract with a remodeling contractor?
The contract should detail the project scope, costs, payment schedule, timeline, and process for handling changes or issues. It should also include any warranties or guarantees.
What are some smart storage solutions for a walk-in pantry?
Incorporate pull-out drawers for easy access to items on deep shelves, and use vertical dividers to store baking sheets and cutting boards. Consider adding butler pantry features like a small prep area or countertop for added functionality.
How can I make my walk-in pantry more aesthetically pleasing?
Combine open shelves for displaying attractive jars and canisters with closed doors or cabinets to hide less attractive items. Use uniform labels on bins and containers for a clean, cohesive look.
In Conclusion
Designing your dream walk-in pantry involves thoughtful planning and smart storage solutions. By optimizing your pantry layout, choosing the right shelving, maximizing vertical space, organizing with bins and containers, and incorporating smart storage solutions, you can create a pantry that not only meets your food storage needs but also enhances your kitchen’s overall functionality and aesthetics. Whether you’re embarking on a full kitchen remodeling project or simply upgrading your pantry, these tips will help you build a practical and beautiful space. Still need more help? Contact us for a free consultation!
