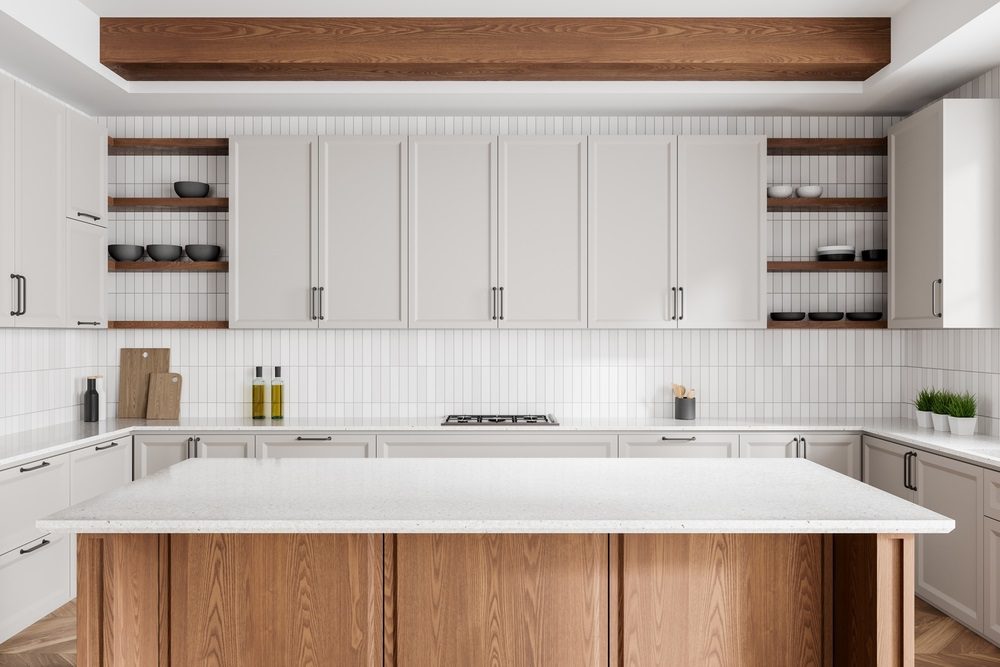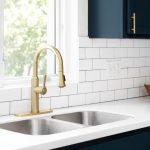Top Ideas for a 10×10 Kitchen Layout With Island
Maximizing space and functionality in a compact kitchen can be challenging, but with the right layout and features, a 10×10 kitchen can become both efficient and stylish. One of the most effective ways to achieve this is by incorporating an island. An island can transform a small kitchen by adding extra counter space, storage, and even seating. This article by Unique Kitchen and Baths explores various ideas to optimize a 10×10 kitchen layout with an island, ensuring it meets your cooking and entertaining needs.
Contents
Maximizing Space in a 10×10 Kitchen Layout with Island
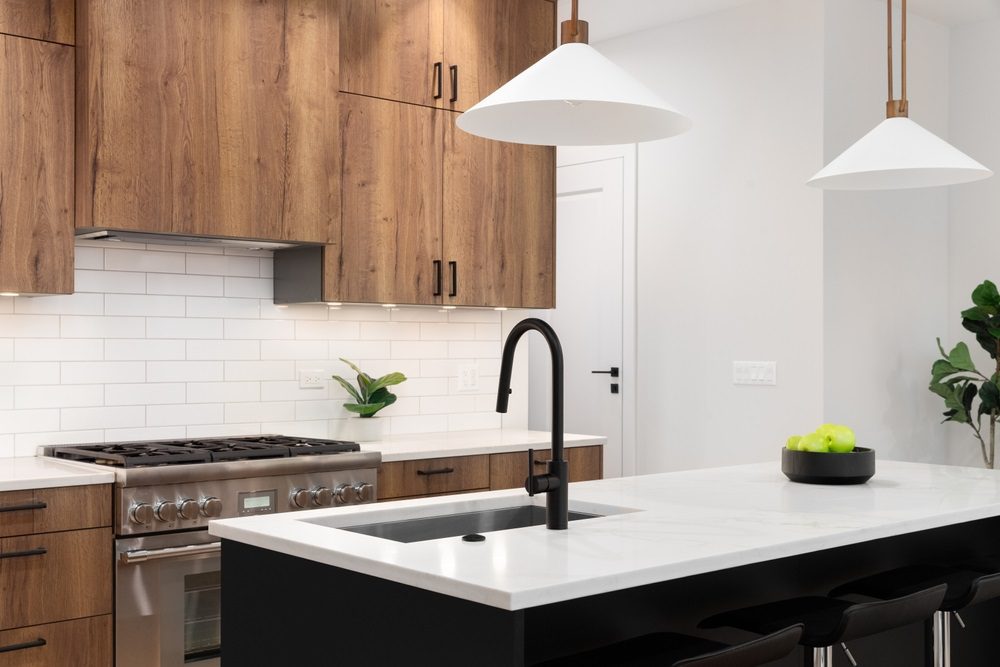
When dealing with a 10×10 kitchen layout with island, every square inch counts. The layout must be carefully planned to maximize efficiency and functionality. One of the primary benefits of an island in a small kitchen is the additional workspace it provides. This can be crucial in a kitchen where counter space is at a premium. An island can also house appliances, sinks, or even a cooktop, freeing up other areas of the kitchen.
Benefits of an Island in a Small Kitchen
Adding an island to a 10×10 kitchen offers numerous advantages. It provides additional storage options, such as drawers, cabinets, and shelves. This is particularly beneficial in a small kitchen where storage space is often limited. An island can also serve as a focal point, bringing a cohesive look to the kitchen. Moreover, it can double as a dining area, making the kitchen a more versatile space for both cooking and socializing.
Efficient Use of Space
In a small kitchen, efficiency is key. The island should be designed to serve multiple purposes, ensuring every inch is utilized. This includes incorporating storage solutions like pull-out drawers, hidden cabinets, and open shelving. These features can help keep the kitchen organized and clutter-free. Additionally, the island can be equipped with hooks or rails for hanging utensils and pots, further optimizing space.
Designing for Functionality
Functionality should be at the forefront when designing a 10×10 kitchen with an island. The layout should promote a smooth workflow, allowing easy movement between the sink, stove, and refrigerator. This is often referred to as the kitchen work triangle. An efficiently designed kitchen ensures that all essential tasks can be performed without unnecessary steps, making cooking more enjoyable and less time-consuming.
Optimizing Storage Solutions
Storage is a critical aspect of any kitchen design, especially in a small kitchen. An island can offer a variety of storage options, from deep drawers for pots and pans to shelves for cookbooks and decorative items. Utilizing the vertical space above the island can also be beneficial. Hanging pots, pans, or even a pot rack can free up cabinet space and keep frequently used items within easy reach.
Choosing the Right Island
Selecting the right island for a 10×10 kitchen involves considering its size, shape, and features. The island should be proportionate to the kitchen, ensuring it doesn’t overwhelm the space. It’s also important to choose an island that serves multiple purposes, such as providing storage, workspace, and seating. By carefully selecting the right island, you can enhance the functionality and aesthetics of your kitchen.
Island Size and Shape Considerations
The size and shape of the island should complement the overall layout of the kitchen. In a 10×10 kitchen, a compact, rectangular island is often the best choice. This shape provides ample workspace and storage without taking up too much floor space. Additionally, the island should be positioned to allow for easy movement around the kitchen, ensuring it doesn’t obstruct the workflow.
Multipurpose Island Ideas
A multipurpose island can greatly enhance the functionality of a small kitchen. Consider incorporating features such as a built-in sink, cooktop, or seating area. These additions can make the island a versatile hub for cooking, dining, and socializing. Additionally, an island with wheels can be a flexible option, allowing you to move it as needed to create more space when necessary.
Style and Aesthetics
The style and aesthetics of the island should complement the overall design of the kitchen. This includes choosing the right materials, colors, and finishes. A well-designed island can serve as a focal point, tying together the different elements of the kitchen and creating a cohesive look. Additionally, the island can be customized to reflect your personal style, adding a unique touch to the space.
Choosing the Right Materials
The materials used for the island should be durable and easy to maintain. Common options include granite, quartz, and butcher block for the countertop, and wood or metal for the base. These materials not only look stylish but also withstand the wear and tear of daily use. Additionally, consider incorporating a mix of materials to create a visually interesting and dynamic look.
Color Schemes and Lighting
The color scheme of the island should harmonize with the rest of the kitchen. Neutral colors like white, gray, and beige can create a clean and timeless look, while bold colors like navy blue or emerald green can make a statement. Lighting is also crucial in enhancing the island’s functionality and aesthetics. Pendant lights or under-cabinet lighting can provide ample illumination for food preparation and create a warm, inviting ambiance.
Maximizing Storage
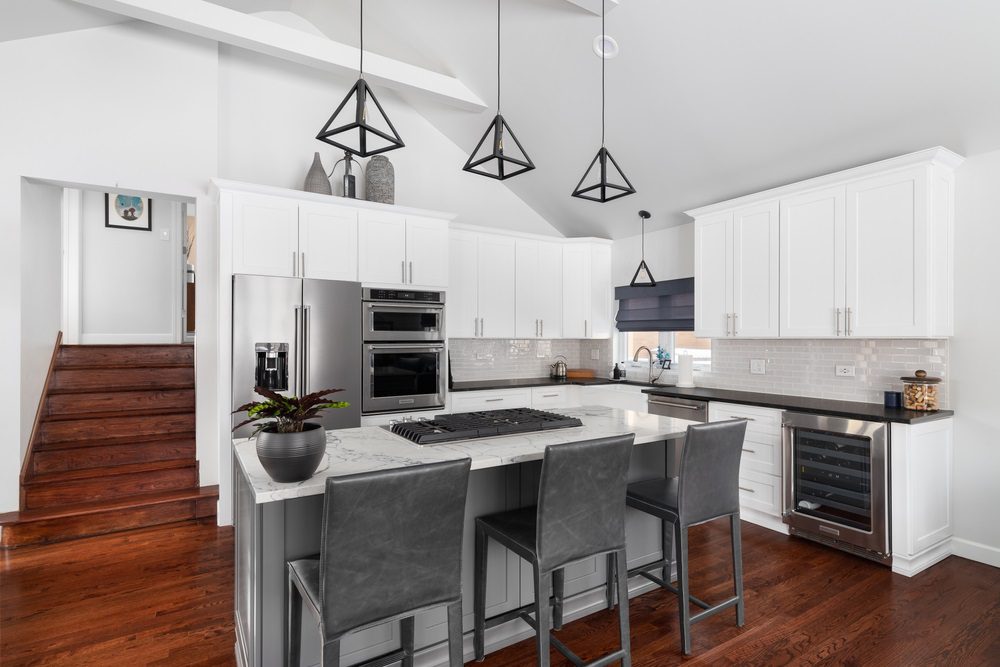
Storage is a key consideration in a small kitchen. The island can provide additional storage space through drawers, cabinets, and shelves. This is especially important in a 10×10 kitchen where every inch counts. Utilizing the vertical space above the island can also be beneficial. For example, installing open shelves or a pot rack can keep frequently used items within easy reach and free up cabinet space.
Clever Cabinet Solutions
Clever cabinet solutions can greatly enhance the storage capacity of a small kitchen. Consider incorporating deep drawers for pots and pans, pull-out shelves for easy access to items, and hidden cabinets for a clean, streamlined look. These features can help keep the kitchen organized and clutter-free, making it easier to find what you need and maximizing the available space.
Seating and Dining Options
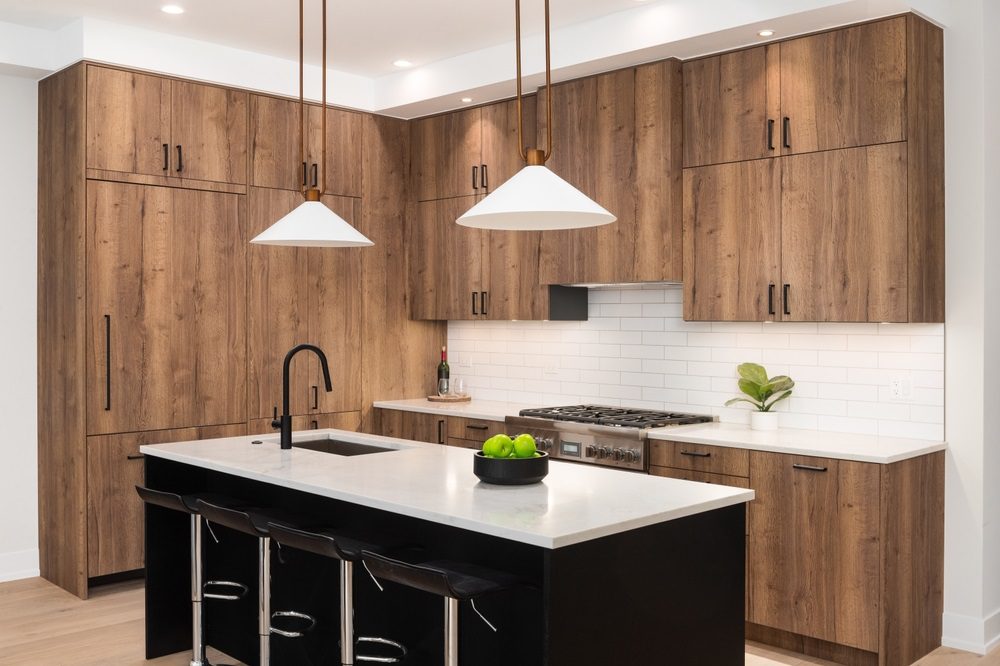
Incorporating seating into the island can make the kitchen a more versatile and functional space. This can include adding a breakfast bar or a built-in dining nook. These features can create a cozy and inviting area for casual meals, socializing, or doing homework. Additionally, incorporating seating into the island can make the kitchen a more inclusive and interactive space.
Breakfast Bar Islands
A breakfast bar island can provide a convenient and casual dining area in a small kitchen. This can be achieved by extending the countertop to create an overhang, allowing for bar stools or chairs to be placed underneath. This feature can make the island a versatile hub for eating, socializing, or working, adding to the overall functionality of the kitchen.
Creating a Cozy Dining Nook
Creating a cozy dining nook can make the kitchen a more inviting and functional space. This can include incorporating built-in seating around the island or adding a small table and chairs. This feature can create a designated area for meals, making the kitchen a more versatile and welcoming space. Additionally, a dining nook can add a charming and intimate touch to the kitchen.
FAQs
How can I make the most of a small kitchen with an island?
Making the most of a small kitchen with an island involves careful planning and design. This includes maximizing storage, optimizing the layout, and choosing a multipurpose island. Additionally, incorporating smart appliances and utilizing vertical space can enhance the functionality and appeal of the kitchen.
What are some space-saving tips for a 10x10 kitchen?
Space-saving tips for a 10×10 kitchen include utilizing vertical space, incorporating built-in appliances, and choosing a compact island. Additionally, maximizing storage with clever cabinet solutions and keeping the layout efficient can help make the most of the available space.
How do I choose the right island for my kitchen?
Choosing the right island for your kitchen involves considering its size, shape, and features. The island should be proportionate to the kitchen and serve multiple purposes, such as providing storage, workspace, and seating. Additionally, the island should complement the overall design and layout of the kitchen.
Can I add an island to an already small kitchen?
Yes, adding an island to an already small kitchen can enhance its functionality and appeal. It’s important to choose a compact and multipurpose island that doesn’t overwhelm the space. Additionally, integrating the island into the existing layout and maximizing storage can help create a cohesive and efficient design.
What materials are best for a kitchen island?
The best materials for a kitchen island include durable and easy-to-maintain options, such as granite, quartz, and butcher block for the countertop, and wood or metal for the base. These materials not only look stylish but also withstand the wear and tear of daily use.
In Conclusion
In conclusion, a 10×10 kitchen layout with an island can be both efficient and stylish. By maximizing space, choosing the right island, and incorporating smart design features, you can create a functional and inviting kitchen. Whether you’re planning a complete remodel or simply looking to update your current space, these ideas can help you make the most of your small kitchen. If you ever need a kitchen remodeling specialist to plan the layout of your kitchen with luxury islands, then make sure to visit Unique Kitchen and Baths showroom in Mission Viejo to get a free consultation.
