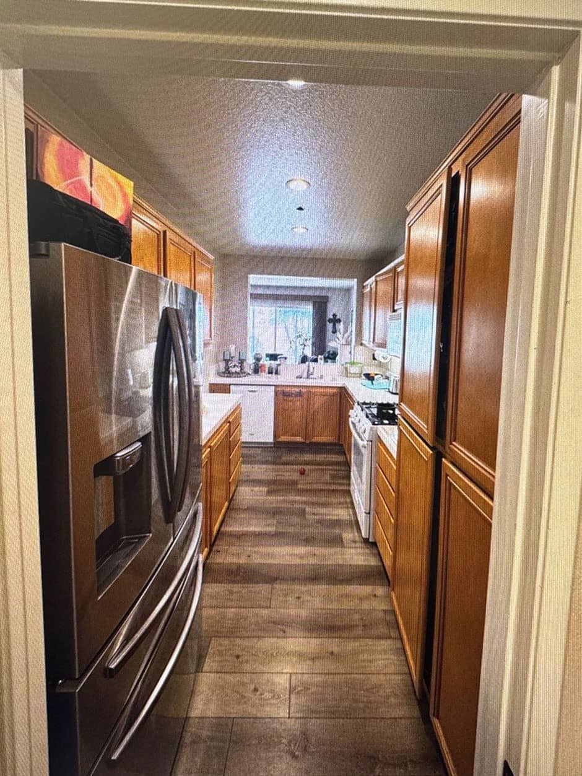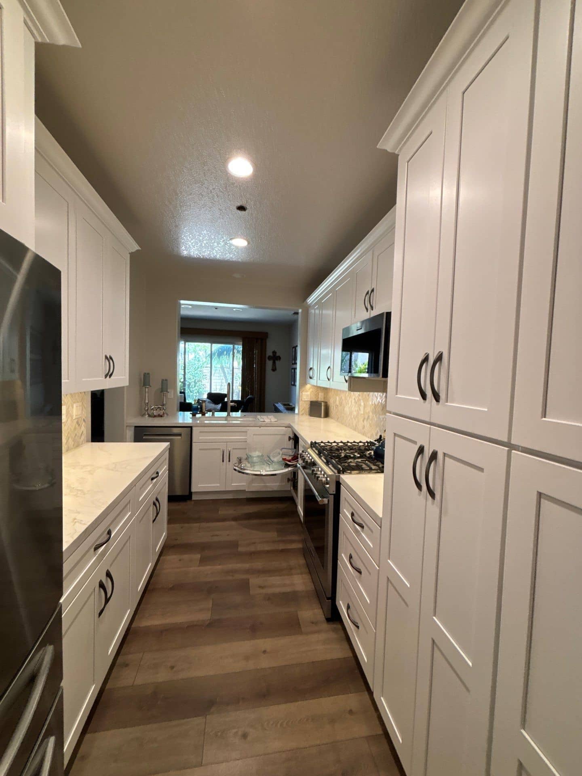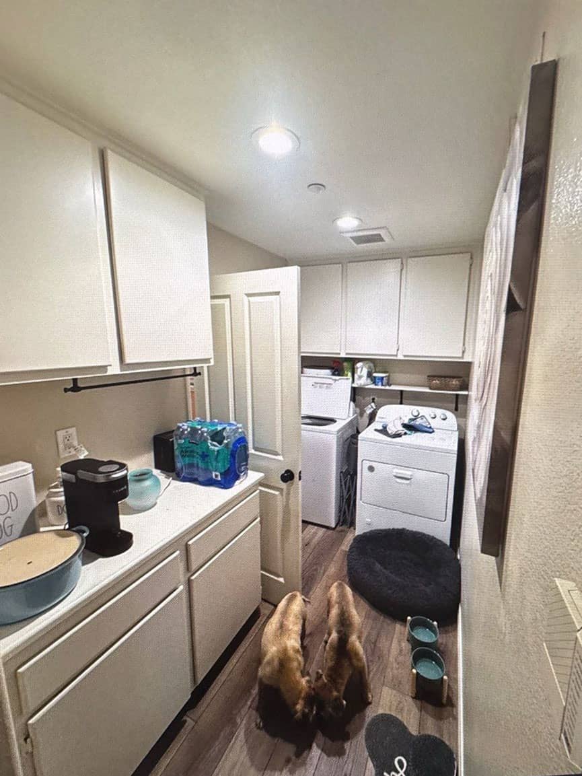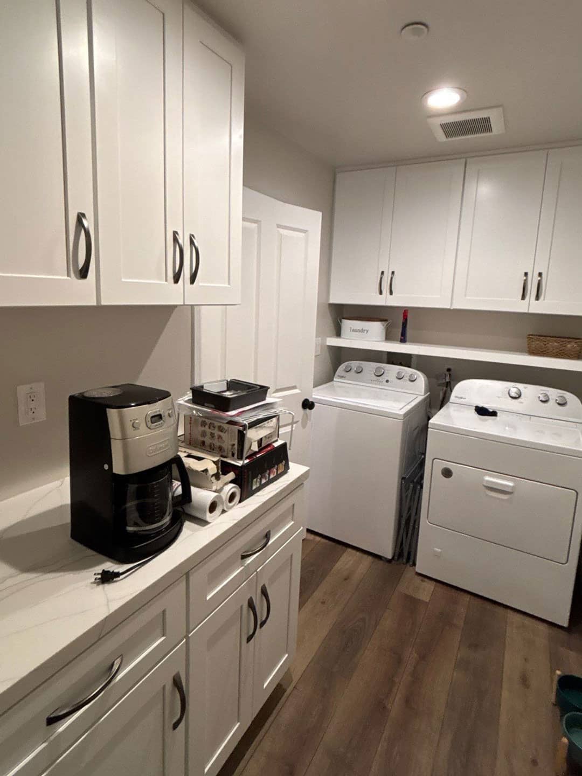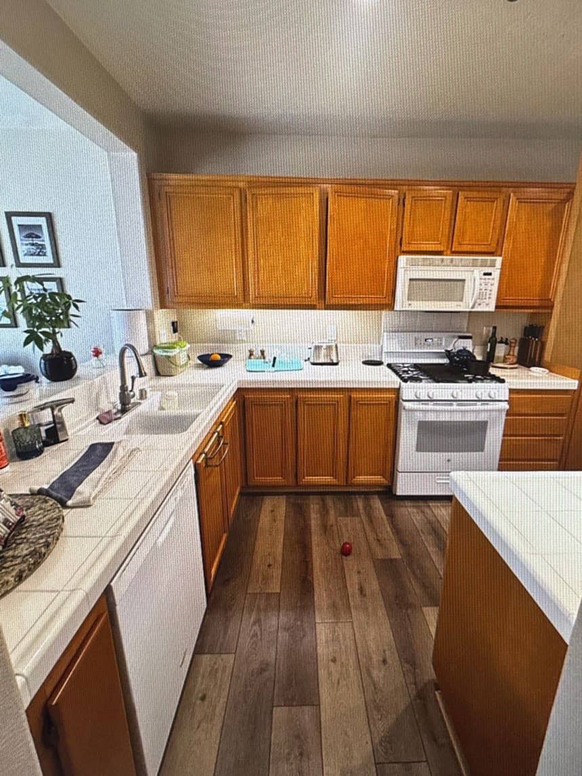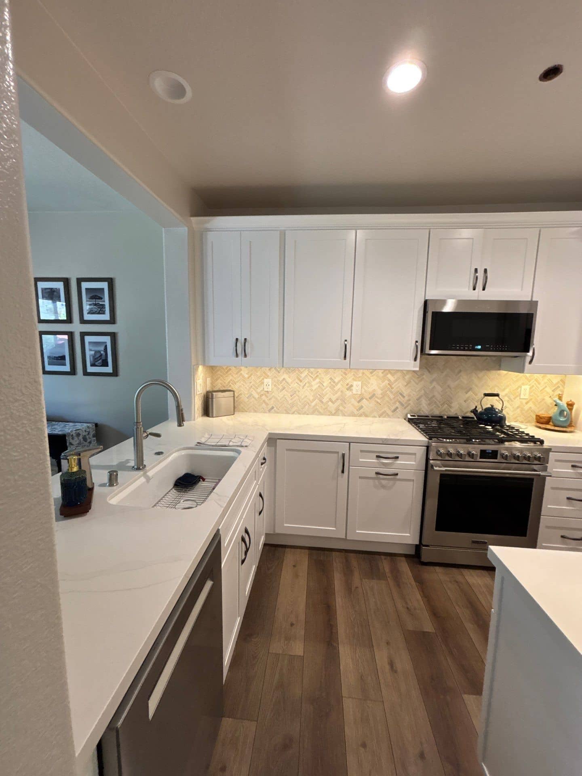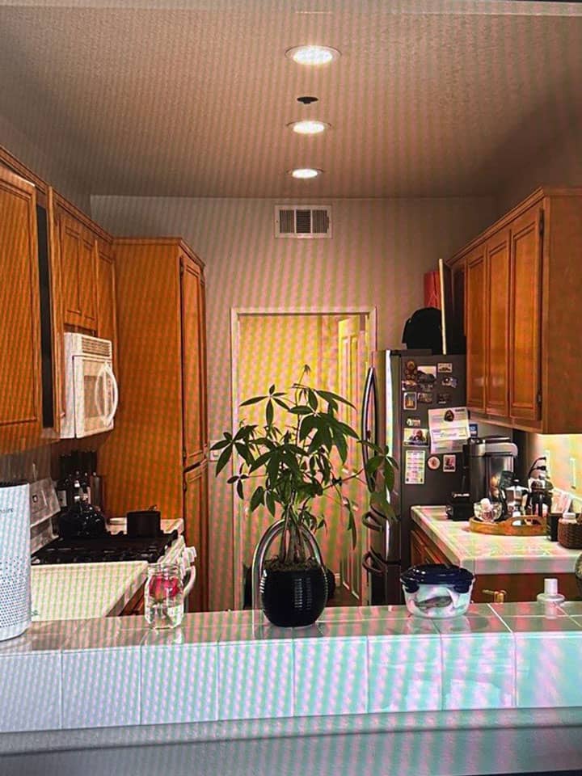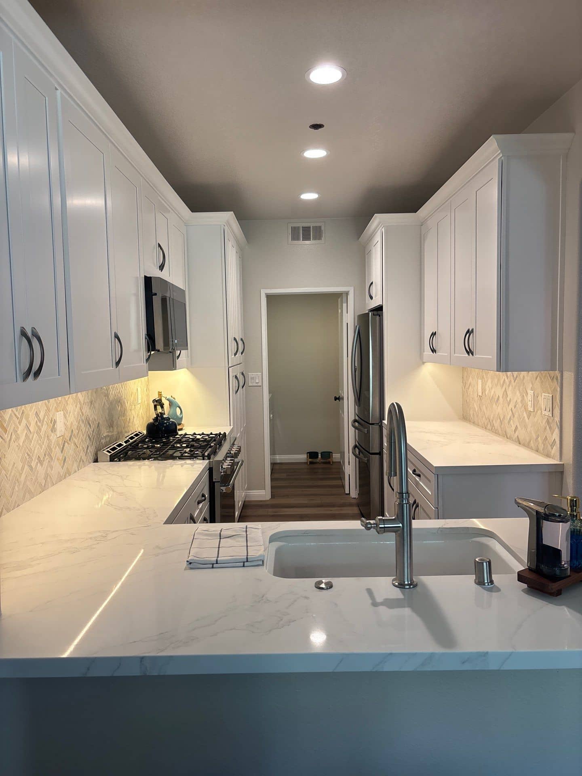Kitchen Remodel Mission Viejo CA
At Unique Kitchen & Baths, our remodeling projects are about more than just upgrading a space—they’re about reimagining how you live in your home. In this Mission Viejo kitchen remodel, we took on a full-scale renovation that brought together modern function, elevated design, and highly customized features. From carefully coordinated demolition to the final touch of installing under-cabinet LED lighting, every detail was tailored to our client’s needs, preferences, and lifestyle.
Preparing the Kitchen for Renovation
Before the transformation began, we took every measure to protect the home. We provided floor coverings stretching from the entrance to the kitchen and added plastic barriers between the kitchen and dining room when needed. These plastic covers were taped with soft tape to preserve wall integrity.
We began by disconnecting existing appliances including the faucet, dishwasher, disposal, fridge, oven, microwave, and hood. The refrigerator was carefully preserved and reinstalled later. We then demoed the existing cabinetry, removed the raised overhang above the sink to open up the space, and stripped away the existing countertops and backsplash.
Electrical and Plumbing Upgrades
As part of this transformation, we upgraded both plumbing and electrical elements. A new pipeline for the sink was installed where applicable, along with new angle valves for precision water control. We upgraded two GFCI outlets and six additional outlets, plus three switches and one dimmer to modernize the space and support new lighting and appliances. Four existing can lights were removed and replaced for improved lighting.
Cabinetry Installation
We installed 45 linear feet of customer-selected RTA cabinets in the kitchen area, based on an approved computer-generated design. The chosen finish, 405 Spartan White, paired beautifully with the modern quartz countertops. All wall cabinets were set to 42 inches in height for a high-end look and maximum storage. Cabinet hardware—Jeffrey Alexander F-767128 in brushed pewter—was supplied by the customer and professionally installed to complete the setup.
Quartz Countertops, Sink & Backsplash
The countertops were a stunning upgrade, featuring a customer-selected quartz slab within a $600 allowance. We also provided and installed an undermount sink, keeping within a $500 allowance. For the backsplash, we installed 30 square feet of porcelain tile, specifically the MSI Angora Herringbone model (SMOT-Angora-HBP), which created a unique visual rhythm along the kitchen walls. The customer also provided a new faucet and disposal, which were installed with care.
Appliance Installations and Finishing Touches
We reinstalled the existing fridge and dishwasher, then installed the customer-provided gas cooktop, microwave, oven, and hood. Patchwork and texturing were performed in selected areas to ensure a clean, cohesive finish throughout the kitchen.
Kitchen Remodel Additions
The remodel also included several upgrades beyond the base renovation scope. We installed five more linear feet of customer-selected RTA cabinetry, following an updated design. We repaired and textured up to 50 square feet of ceiling drywall, ensuring a consistent and flawless finish.
Three additional GFCI outlets were installed for added functionality. The countertops were upgraded to Vadara Sterling Light quartz, with a generous $2,583.33 slab allowance—an exquisite choice that tied the design together with subtle luxury.
We provided and installed under-cabinet LED light rail molding and LED lighting itself, adding both ambiance and task lighting to the space. For smart kitchen organization, a blind corner mechanism and a pull-out trash cabinet were installed. Six rollouts inside the two pantries offer accessibility and storage efficiency. A phone jack was removed, and cabinet locks provided by the client were installed for added safety.
The walls and ceiling of the kitchen were freshly painted, breathing new life into the entire space.
Laundry Room Remodel in Mission Viejo, CA
A Clean, Functional Upgrade with Seamless Storage
This remodel didn’t stop at the kitchen. We also took on a laundry room transformation that emphasized function, storage, and visual consistency with the kitchen design. The existing cabinetry and countertop were fully removed to make way for a clean slate. We installed 13.6 linear feet of customer-selected RTA cabinets, also set to 42 inches in height to provide generous vertical storage. Handles provided by the customer were installed on each cabinet. A prefab quartz countertop—Granada QFG605—was fabricated and installed within a $375 budget, creating a clean and durable work surface.
Laundry Room Paint and Final Touches
To bring the laundry room together, we painted the walls and ceiling along with the garage door and casing, and the kitchen door and casing, ensuring a cohesive look that flows seamlessly from room to room.
Why Choose Unique Kitchen & Baths for Your Kitchen Remodel in Mission Viejo?
We’re not just about beautiful spaces—we’re about building spaces that work. With decades of combined experience, our team delivers thoughtful designs, professional craftsmanship, and exceptional attention to detail. Whether it’s plumbing, electrical, cabinetry, or final finishes, we tailor each element to our clients’ needs and aesthetic goals.
From soft-close cabinetry and LED lighting to flawless quartz fabrication and custom storage solutions, this Mission Viejo remodel is a true showcase of what happens when design meets execution.
“Unique Kitchen & Baths were professional, friendly, and finished our project on time. We couldn’t be happier—and yes, I absolutely recommend them!”
Linda Costa
Your Dream Kitchen is Just a Click Away
Whether you’re remodeling your kitchen, your laundry room—or both—Unique Kitchen & Baths is ready to make it happen. Let’s bring your vision to life with creativity, precision, and style.
Year:
May 2025Location:
Viejo , CaliforniaProject Type:
Kitchen RemodelRemodeled By:
Unique Kitchen & Baths