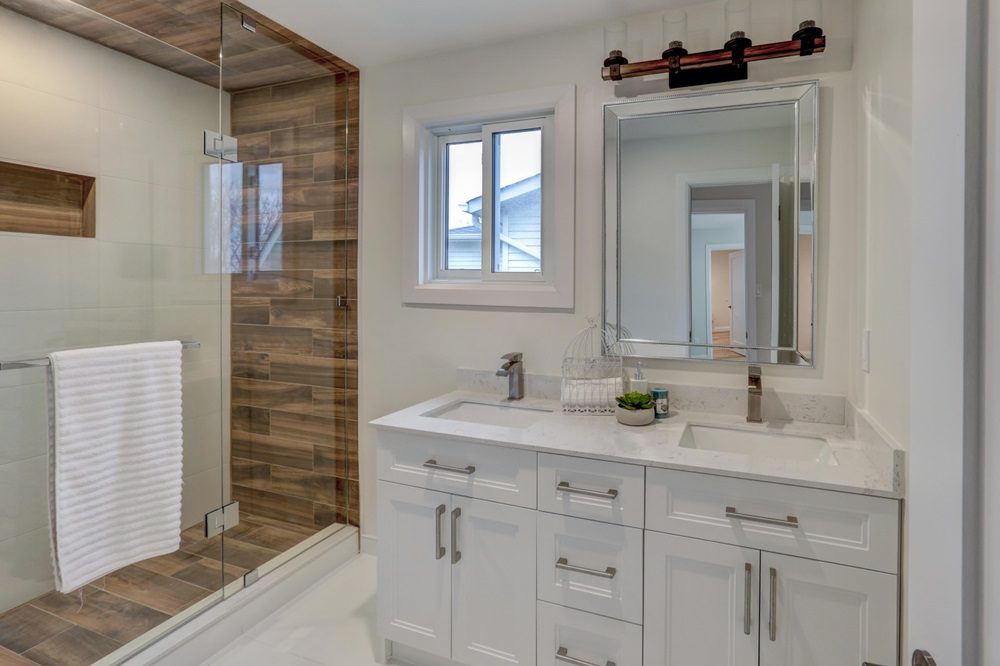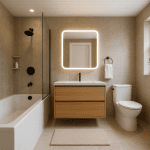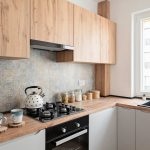Master Bathroom Layout Ideas to Try Out in 2025
The master bathroom has evolved into more than just a functional space—it’s now a personal retreat. As we head into 2025, innovative and space-savvy designs are reshaping how we approach bathroom layouts. Whether you’re working with a compact floor plan or an expansive suite, these master bathroom layout ideas blend luxury with functionality to meet every lifestyle. From minimalistic zen zones to spa-inspired sanctuaries, here’s how to design a master bath that’s both beautiful and built to last.
Contents
- 1 Trends in Master Bathroom Layout Design for 2025
- 2 Must-Have Features in 2025 Master Bathroom Layouts
- 3 Space-Saving Layout Solutions for Smaller Master Bathrooms
- 4 Master Bathroom Layouts with Walk-In Showers
- 5 Creative Storage Solutions in Master Bathroom Layouts
- 6 Eco-Friendly Layout Choices for Sustainable Living
- 7 Tech-Integrated Master Bathroom Layout Ideas
- 8 Wellness-Focused Master Bathroom Designs
- 9 His-and-Hers Water Closets
- 10 Integrating Natural Materials
- 11 Frequently Asked Questions (FAQ)
- 12 Conclusion
Trends in Master Bathroom Layout Design for 2025
The coming year brings a shift toward personalization, clean lines, and purposeful zoning in bathroom spaces. These design principles are redefining how we approach layout and flow.
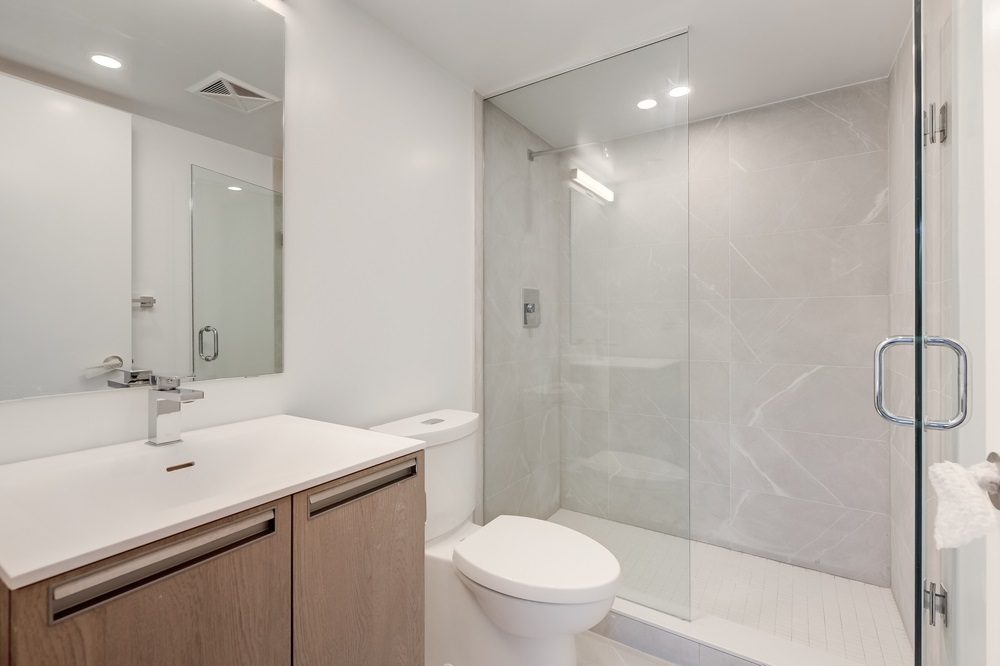
Open-Concept Bathrooms for Seamless Integration
Open-concept master bathrooms are trending in 2025, offering a visual extension of the master bedroom. This style often features minimal wall separation, sleek glass shower enclosures, and seamless transitions between zones. These layouts create an airy, spacious vibe and are perfect for homes with a modern or contemporary aesthetic.
Defined Wet and Dry Zones for Better Functionality
Zoning your space into “wet” (shower, tub) and “dry” (vanity, toilet) areas is a top strategy in today’s master bathroom layout ideas. It keeps moisture in check, improves flow, and enhances daily usability—particularly in shared bathrooms.
Must-Have Features in 2025 Master Bathroom Layouts
Designing a master bathroom today means including practical upgrades that blend style and technology.
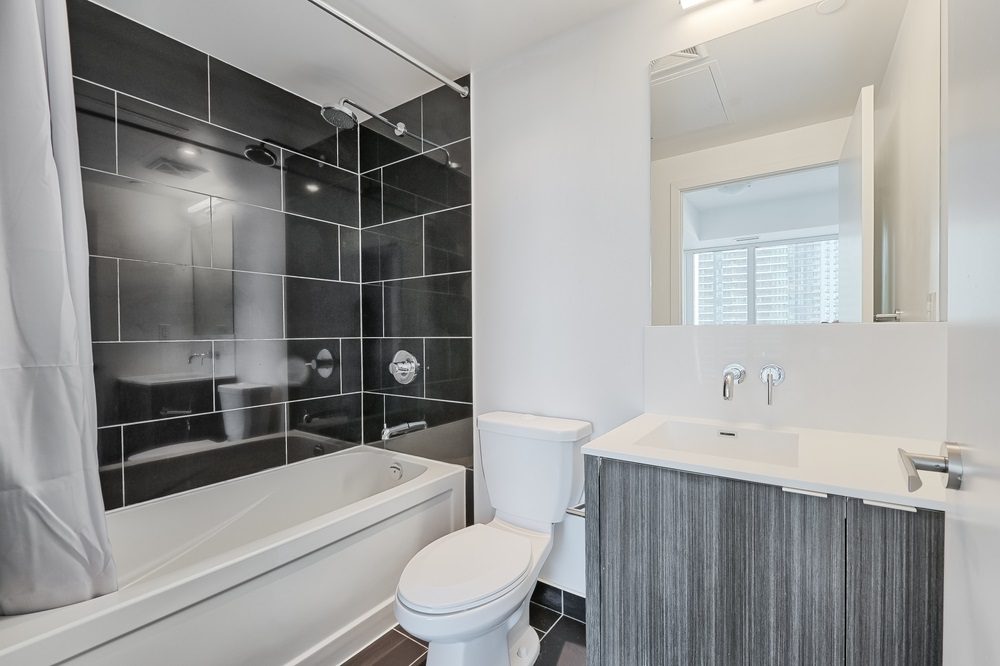
Freestanding Tubs as Visual Focal Points
Freestanding tubs remain a staple of high-end master bathroom layout ideas. Positioned near a window or in the center of the room, they serve as a functional yet luxurious statement piece. These tubs are ideal for homeowners seeking a spa-like feel at home.
Double Vanities for Shared Spaces
With more couples working from home or adopting flexible schedules, double vanities are essential for harmony in shared bathrooms. Providing two sinks and ample counter space, they reduce morning congestion and bring symmetry to your design.
Space-Saving Layout Solutions for Smaller Master Bathrooms
Even if you’re working with a modest footprint, these layout ideas can help you maximize every inch of space without compromising style.
Corner Showers to Optimize Footprint
Installing a corner shower unit helps free up floor space while still offering a comfortable bathing experience. Glass walls keep the room feeling open and prevent visual clutter—an important detail in small-space master bathroom layout ideas.
Wall-Mounted Fixtures and Floating Vanities
Using wall-mounted toilets, sinks, and vanities opens up floor area, making the bathroom appear larger and easier to clean. These floating elements add a sleek, modern look and offer extra under-storage space.
Master Bathroom Layouts with Walk-In Showers
Walk-in showers are a must-have for homeowners who prioritize accessibility, ease of use, and clean design.
Barrier-Free Shower Designs
Barrier-free walk-in showers are trending for both style and safety. These designs eliminate steps or ledges, offering a seamless entry that’s perfect for aging-in-place households or anyone with mobility concerns.
Showers with Integrated Benches and Niches
Incorporating built-in benches and recessed shelving makes walk-in showers more comfortable and practical. These subtle additions elevate both the aesthetics and usability of your shower space.
Creative Storage Solutions in Master Bathroom Layouts
Incorporating clever storage ensures your space remains clutter-free while maintaining design harmony.
Vertical Storage and Built-In Cabinets
Installing tall cabinets or using vertical wall space for shelves is a smart strategy, especially in compact layouts. These solutions help keep towels, skincare products, and toiletries organized and easily accessible.
Medicine Cabinets with LED Mirrors
Modern medicine cabinets now come with LED lighting, defogging capabilities, and smart sensors. These add both function and a touch of luxury to any master bathroom.
Eco-Friendly Layout Choices for Sustainable Living
As sustainability takes center stage, more homeowners are incorporating green elements into their bathroom layouts.
Water-Efficient Fixtures
Low-flow toilets, faucets, and showerheads are essential components of eco-conscious master bathroom layout ideas. These not only help reduce water bills but also support a more sustainable home environment.
Natural Light and Ventilation
Designing your layout to optimize windows and skylights can reduce the need for artificial lighting. Improved airflow also prevents mold and extends the life of your fixtures.
Tech-Integrated Master Bathroom Layout Ideas
Technology continues to change how we use and enjoy bathroom spaces. Here are some smart features to integrate into your layout.
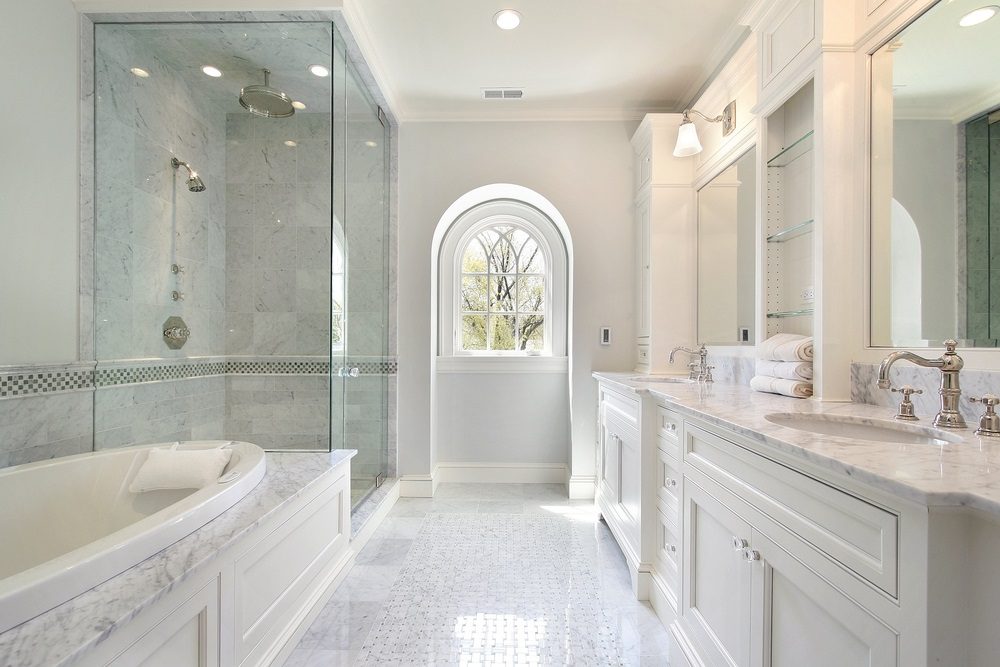
Smart Toilets and Digital Controls
Smart toilets with bidet functions, heated seats, and automatic lids are becoming increasingly common. Digital panels for lighting, water temperature, and steam showers offer next-level convenience.
Wireless Sound Systems and Mood Lighting
In 2025, bathrooms are becoming experiential. Integrated speakers and adjustable LED lighting let you set the tone for relaxation or energy depending on the time of day.
Wellness-Focused Master Bathroom Designs
Wellness is now a central theme in home design—and bathrooms are no exception. These layouts encourage relaxation and self-care.
Aromatherapy and Chromotherapy Showers
Add steam functions with built-in essential oil diffusers and chromotherapy lighting to create a daily spa experience. These upgrades can help reduce stress, improve mood, and elevate your home’s overall luxury appeal.
Heated Flooring and Towel Warmers
Comfort upgrades like radiant heated floors and towel warmers are small additions that make a big difference, especially during colder months.
His-and-Hers Water Closets
Personalization and privacy are becoming essential in 2025 bathroom design.
Separate Enclosed Toilets
In larger master bathroom layouts, separate water closets for each partner are gaining traction. These private enclosures add a sense of luxury and function, especially in shared master suites.
Maximizing Privacy Without Sacrificing Style
Frosted glass, pocket doors, and stylish partitions maintain an open feel while providing privacy—important in any thoughtful master bathroom layout ideas.
Integrating Natural Materials
Designers in 2025 are going back to basics, introducing raw materials into luxury spaces.
Stone, Wood, and Organic Textures
Natural materials bring warmth and texture into the bathroom. Think travertine tile, wooden vanities, and jute rugs. These elements foster a calming environment and elevate the space visually.
Combining Modern Design with Earthy Tones
Pair sleek, minimalist fixtures with earthy tones like terracotta, sage, and charcoal to create a grounded, contemporary atmosphere.
Frequently Asked Questions (FAQ)
What is the best layout for a master bathroom?
The best layout balances space, privacy, and function. Popular options include layouts with double vanities, walk-in showers, and defined wet/dry zones.
How do I make a small master bathroom feel larger?
Use floating fixtures, light color palettes, and glass shower enclosures to create an open, airy feel.
Are walk-in showers replacing bathtubs in master bathrooms?
Yes, especially in modern designs. However, keeping at least one bathtub in the home is recommended for resale value.
What’s trending in master bathrooms for 2025?
Smart technology, eco-friendly features, and wellness-oriented design elements are leading the way in 2025.
Can I remodel my master bathroom in phases?
Yes, especially for budget-conscious homeowners. Begin with high-impact areas like showers or vanities and expand as needed.
Conclusion
Choosing the right master bathroom layout can transform your daily routine into a luxury experience. Whether you seek a spa-like sanctuary, a smart-tech haven, or a compact yet functional design, the master bathroom layout ideas highlighted here provide the blueprint for a stylish and efficient 2025 remodel.
At Unique Kitchen and Baths, we understand that every bathroom tells a story. Our award-winning designers and craftsmen work with you to craft personalized layouts that balance beauty, functionality, and future-forward features. From modern minimalism to wellness retreats, our team is dedicated to turning your vision into a master bathroom that enhances both your lifestyle and your home’s value.
Let’s create your perfect bathroom—refined, revitalizing, and built for the future. Contact Unique Kitchen and Baths today to schedule your consultation.
