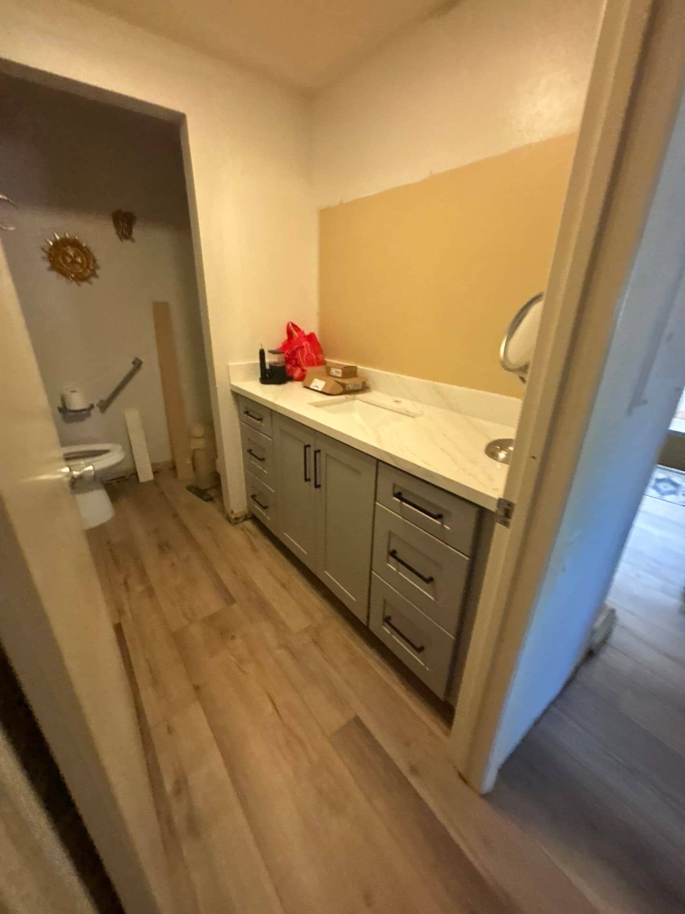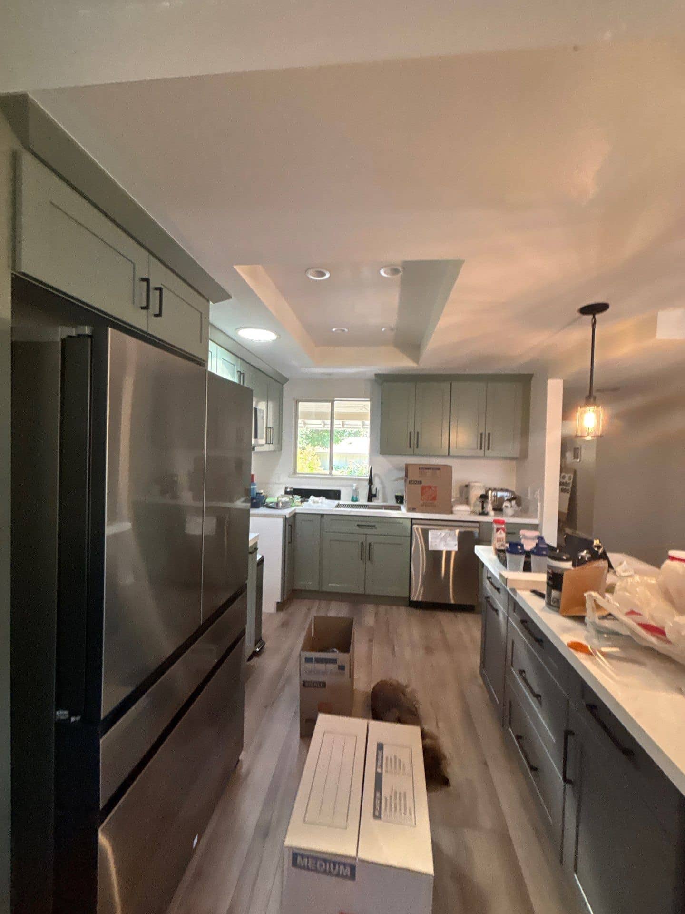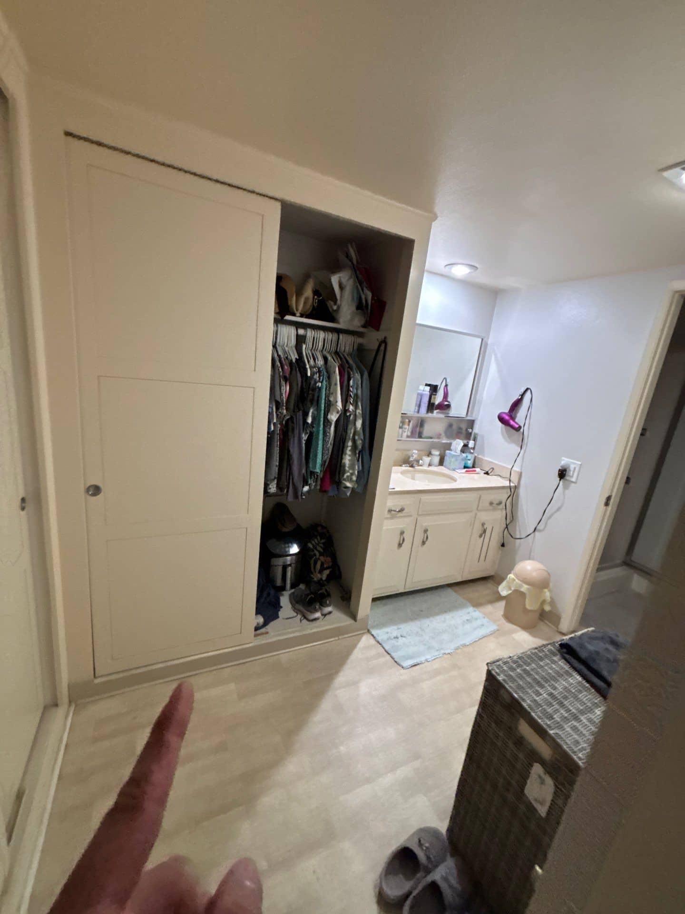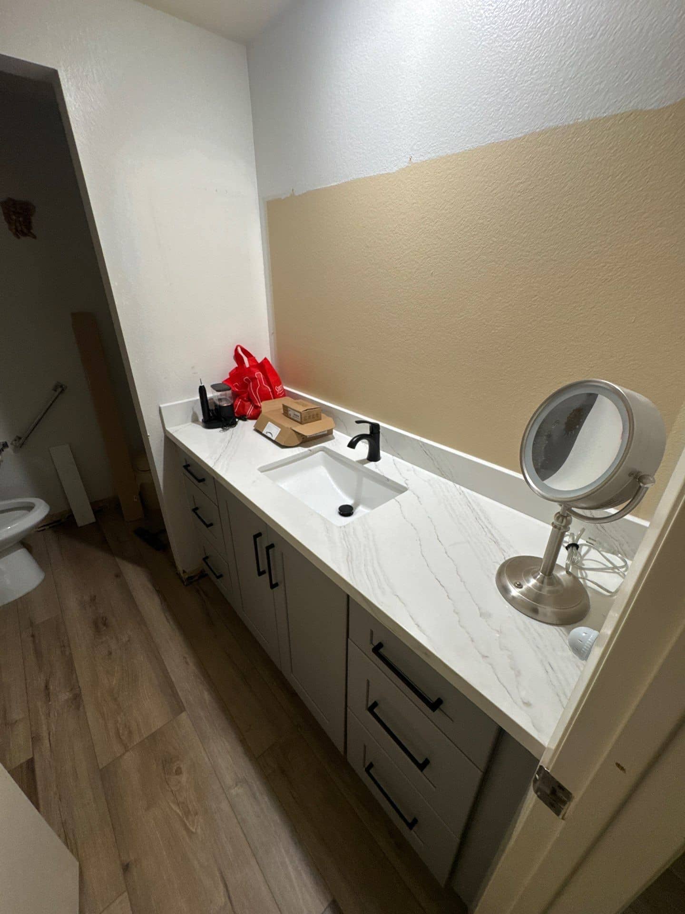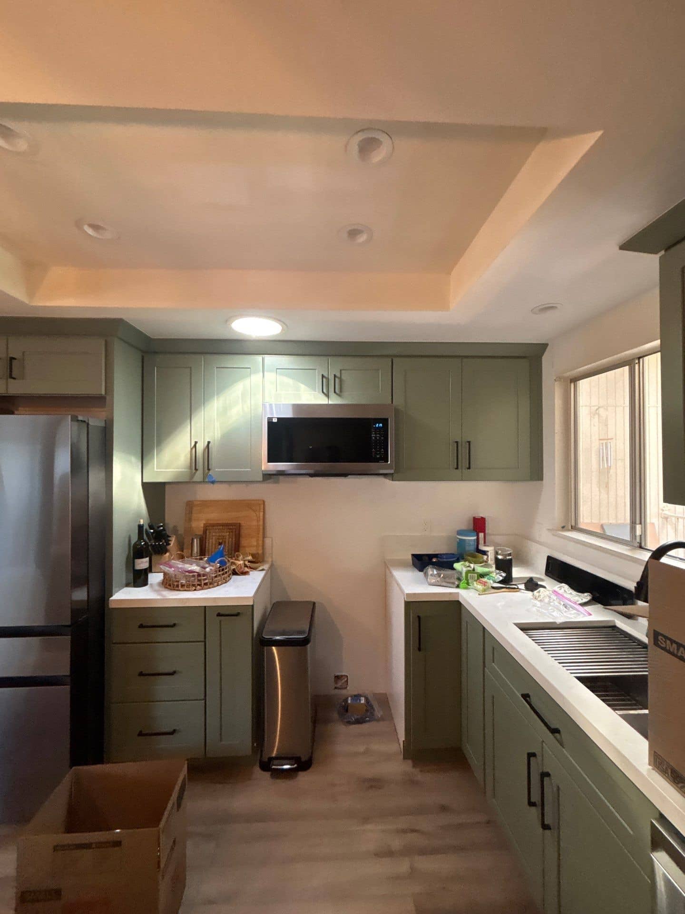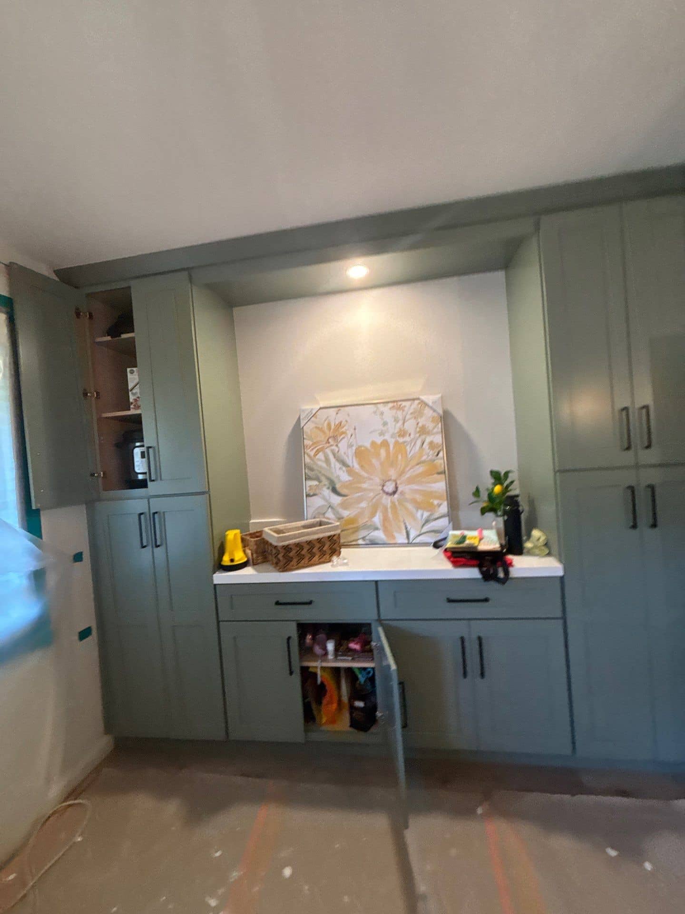Kitchen, Flooring & Vanity Remodel in Laguna Woods, CA
At Unique Kitchen & Baths, every project is a collaboration between design vision and precision craftsmanship.
This recent Laguna Woods home remodel brought together multiple upgrades — a custom kitchen renovation, new flooring, a laundry addition, and refreshed vanity installations.
Our goal was to create a cohesive, comfortable, and modern environment that feels timeless while improving functionality throughout the home.
Laguna Woods Kitchen Remodel – Blending Style and Functionality
Every detail in this kitchen remodel was designed for beauty and purpose. The project began with careful preparation and collaboration, as the homeowner handled the initial demolition and drywall removal. From there, our team focused on rebuilding the space from the inside out, upgrading electrical, plumbing, cabinetry, and finishes to achieve a flawless new design.
Smart Plumbing and Electrical Upgrades
We started by modernizing the essentials — installing new pipelines and angle valves for the sink and upgrading two GFCI outlets, five additional outlets, and three switches to meet safety and efficiency standards. We also included a dimmer switch and five recessed LED can lights, giving the homeowner flexible, ambient lighting that complements the kitchen’s natural tones.
Elegant Cabinetry with a Designer Contrast
The cabinetry became the visual centerpiece of this remodel. We installed 45 linear feet of RTA cabinets approved through 3D design renderings — finished in Cabinet R US Olive Green for a rich, organic tone that contrasts beautifully with the Granada Ash Grey island. To complete the look, we installed custom cabinet handles provided by the homeowner for a tailored finish.
Quartz Countertops & Backsplash Detailing
The countertops were fabricated and installed using Genuine Materials GQC020 Carrara Gold quartz slabs (allowance of $600 per slab and $500 per prefab). We also created a 6-inch quartz backsplash using the remaining slab material for a continuous, seamless appearance between surfaces. The result: a luxurious, easy-to-maintain finish that ties together the entire space.
Appliances and Final Touches
After setting the foundation, we reinstalled the existing fridge and dishwasher and installed customer-provided microwave, stove, sink, faucet, and disposal. The finishing touches included patching, texturing, and painting selected areas, ensuring the kitchen looked polished from every angle.
Additional Kitchen Work – Lighting, Storage, and Finishing Details
After the primary remodel, we expanded the kitchen with functional enhancements and aesthetic upgrades.
Our team added 4 linear feet of matching RTA cabinetry, ensuring continuity with the main kitchen design.
We framed and drywalled a small section near the former wall location (non-load-bearing) to improve layout flow and brought a new water line to the fridge for modern convenience.
The walls and ceiling were repainted, and we installed LED light rail molding and under-cabinet lighting for a soft, ambient glow.
We also added 3 customer-provided hanging lights, upgraded additional outlets, and raised one by the buffet for better access. Every detail was executed with precision — even the ceiling patching and texturing (up to 50 sq. ft.) received professional attention.
Flooring Remodel – Seamless Transitions Throughout the Home
Beyond the kitchen, this remodel extended across multiple rooms to unify the home’s design and improve durability underfoot.
We demoed and removed existing flooring across the kitchen, living room, dining area, hallway, walkway, and both bathrooms, then leveled the surface for a flawless installation.
The new flooring — 450 sq. ft. of customer-provided laminate — was carefully laid for seamless flow and stability.
To complete the look, we installed matching baseboards provided by the homeowner, tying together every room with a consistent, elegant finish.
Laundry Addition – Smart Design Meets Practical Innovation
A major part of this remodel involved adding a brand-new laundry space, designed to be compact, functional, and fully integrated into the home.
We began by demoing a small portion of the wall to make space for a new 2-inch drain pipe, connecting it directly to the main line in the basement.
To support the new laundry setup, we installed hot and cold water lines, an air gap, and a new 220v wire from the main electrical panel to the washer/dryer area.
A dedicated GFCI outlet was added for safety, and once utilities were in place, we installed the customer’s washer and dryer.
We then drywalled, patched, and textured the surrounding area for a clean finish.
A vent was installed, and although waterproofing and painting were excluded, the space was left fully prepped for finishing work.
Vanity Remodeling – A Touch of Modern Simplicity
The master vanity area also received a stylish upgrade.
The homeowner handled demolition, allowing our team to focus on installation and plumbing refinements.
We installed two single-sink prefab vanities, each with integrated countertops and sinks provided by the customer.
New angle valves and faucets were added for both vanities, ensuring perfect alignment and water flow. Once plumbing was connected, we drywalled, patched, and textured the surrounding walls, making them paint-ready.
To improve function, we also relocated an electrical outlet near the bedroom area to better serve the homeowner’s layout.
Roof Waterproofing & Venting – Protecting What’s Above
To ensure long-term reliability, our team completed roof waterproofing work focused on the air gap venting system.
We vented out the air gap through the flat roof, waterproofed the affected section, and drywalled, patched, and painted the area as needed.
This not only protected the new laundry installation below but also enhanced the home’s energy efficiency and structural safety.
Why Laguna Woods Homeowners Trust Unique Kitchen & Baths
Every aspect of this Laguna Woods project reflects our commitment to detail and design integrity.
From electrical rewiring to luxury quartz fabrication, our team approached each phase with precision and open communication.
When you choose Unique Kitchen & Baths, you’re choosing:
- Expert craftsmanship tailored to your home’s needs
- Beautiful, functional layouts that maximize space
- Clear timelines and transparent pricing
- Full-service remodeling backed by decades of experience
- Expert craftsmanship tailored to your home’s needs
“Unique Kitchen & Baths were professional, friendly, and finished our project on time. We couldn’t be happier—and yes, I absolutely recommend them!”
Linda Costa
Ready to Transform Your Home in Laguna Woods?
Whether you’re planning a full kitchen remodel, new flooring, or a custom vanity installation, we’re here to help you every step of the way.
Contact Unique Kitchen & Baths today to schedule your FREE consultation and see how we can bring your dream remodel to life.
Year:
September 2025Location:
Laguna Woods, CAProject Type:
Home remodelingRemodeled By:
Unique Kitchen & Baths
