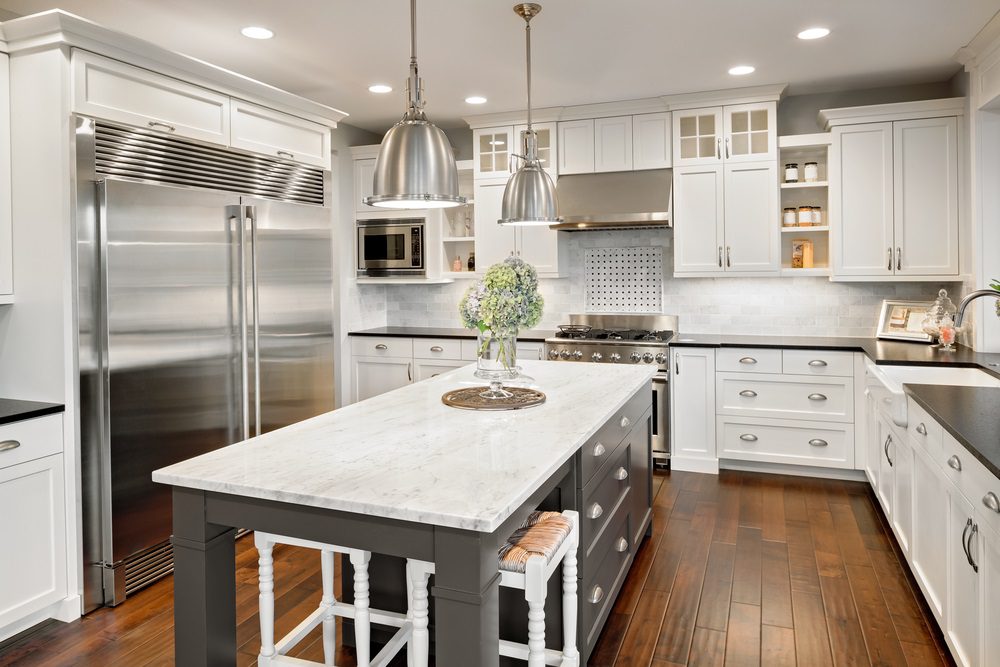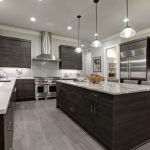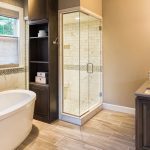How Much Should a 10×10 Kitchen Remodel Cost?
Remodeling a 10×10 kitchen can seem daunting, especially regarding budgeting. A stunning kitchen makeover may be accomplished on a budget with careful planning and reasonable expectations.
This post will offer a thorough how-to for budgeting and cost estimation for rebuilding a 10×10 kitchen. We’ll look at average costs of materials, labor, and other expenses so you can set a realistic budget. With some clever tips for reducing costs, you may be surprised at what is achievable within a modest budget.
Whether you want to re-design, upgrade appliances, or do a complete gut job, this guide will help you map out an affordable 10×10 Kitchen remodel. Read this article by Unique Kitchen and Baths to learn how to get the most from your remodeling budget.
Contents
Define What a 10×10 Kitchen Is
A 10×10 kitchen is a space 10 feet wide by 10 feet deep, equaling 100 square feet. This is considered a small to medium-sized kitchen layout.
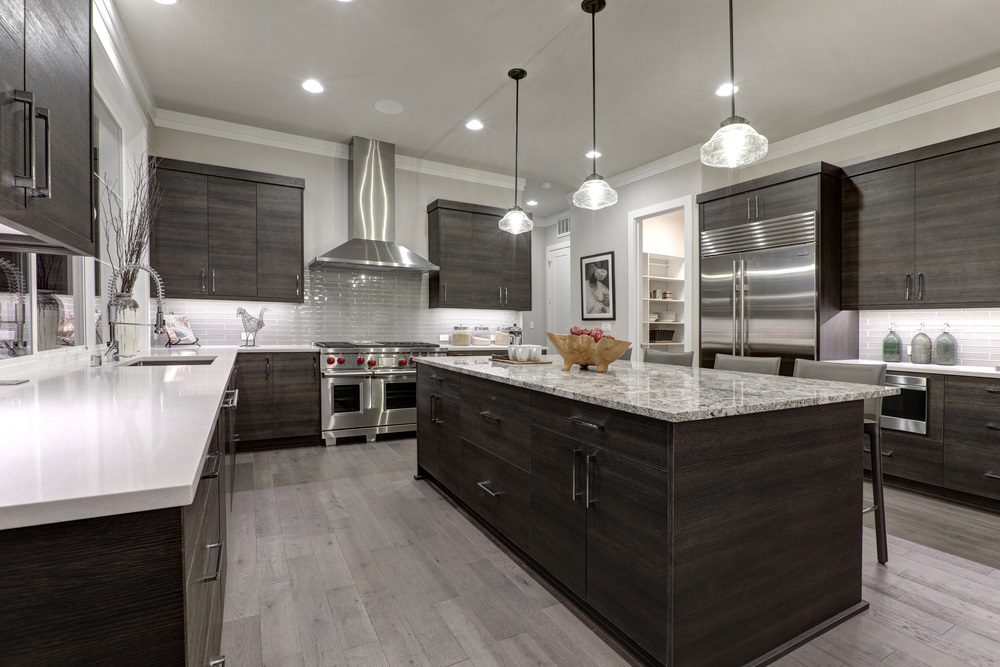

The 10×10 dimensions allow for a compact and efficient kitchen design. Typical features in a 10×10 kitchen include:
- A small eat-in dining area fitting a 2-4 person table
- One wall is occupied by cabinetry and appliances
- A kitchen triangle workflow connecting the sink, stove, and refrigerator
- Limited countertop space, usually around ten linear feet total
- A small pantry closet, if space allows
- Potential for an island, though likely under 36 inches wide
The modest 10×10 size requires smart space planning to fit all the essential kitchen features. Careful measurements are key before purchasing cabinets, appliances, and other remodeling materials. Creative storage solutions like pull-out shelves and tilt-out bins maximize usable space.
While cozy, a well-designed 10×10 kitchen can provide an open, modern feel that is perfect for small homes or apartments. The compact footprint minimizes the steps required between tasks. With some creativity, a 10×10 kitchen can be both stylish and highly functional.
Determine Your Remodel Goals
The first step in determining how much your 10×10 Kitchen remodel will cost is deciding what you want to update in the space.
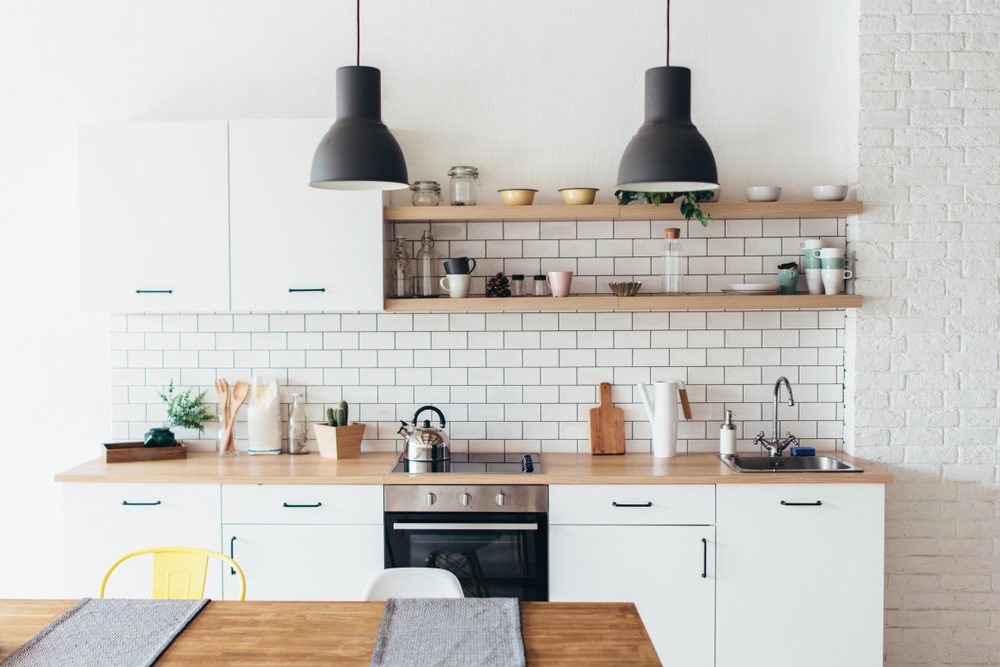

There are several main types of Kitchen remodel projects to consider:
Cabinets
Replacing cabinets can make a huge visual impact in a small kitchen. New cabinetry with updated door styles and colors will modernize the look. Expect to pay $100-$300 per linear foot for semi-custom or custom cabinetry installed.
Countertops
New countertops like quartz or granite can also update a kitchen’s aesthetic. A 10×10 kitchen with 25 linear feet of countertop, materials, and installation will likely cost $2,500-$5,000.
Sink and Faucet
Installing a new sink and faucet can refresh the functional aspects of your Kitchen. Allow around $500-$2,000 for quality materials and labor.
Flooring
New wood, tile, vinyl, or laminate flooring can modernize your Kitchen’s style. For a 10×10 kitchen, materials and installation may cost $1,000-$2,500.
Appliances
Upgrading appliances like the refrigerator, stove, or dishwasher improves functionality. Expect to spend $2,000-$6,000 to replace some or all major kitchen appliances.
Lighting
Improved lighting makes the Kitchen brighter and more inviting. Allow $500-$1,500 for new fixtures, under-cabinet lighting and wiring.
Paint/Wallpaper
For less than $500, you may make an immediate improvement with new wallpaper or a fresh coat of paint.
Focusing your remodel on one or two elements will help keep costs down vs. doing everything at once. Prioritize the updates to make the biggest difference for your goals, needs, and budget.
Calculate How Much Should a 10×10 Kitchen Remodel Cost
When budgeting for a 10×10 kitchen remodel, materials are the biggest cost.
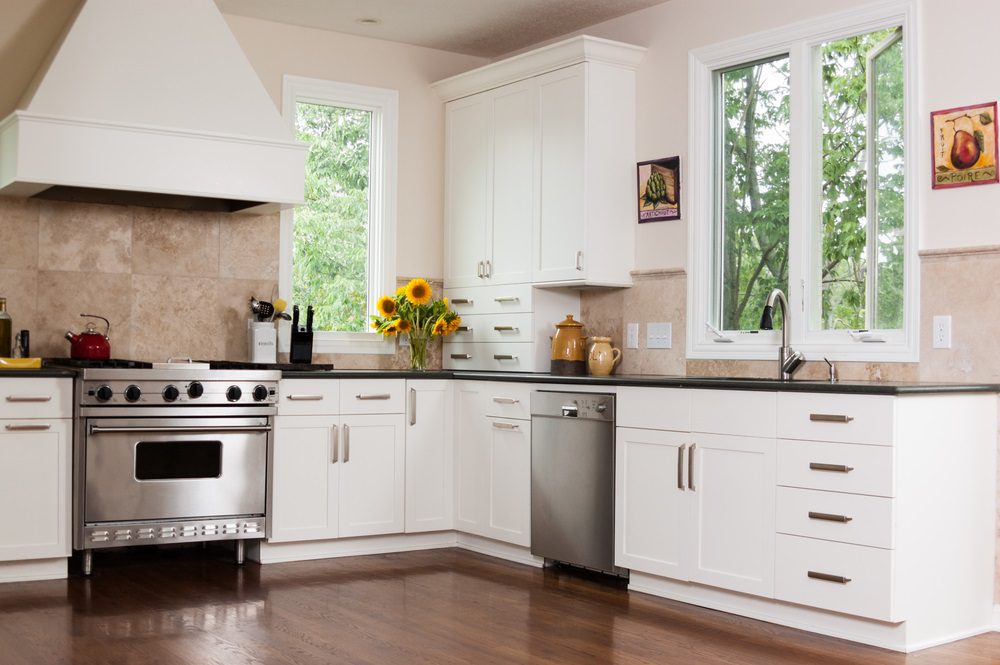

Here are typical price ranges for common materials based on basic, mid-range, and high-end options:
Countertops
Material | Low Cost | Mid Range | High End |
Laminate | $20 – $30 per sq. ft. | $30 – $50 per sq. ft. | $50 – $100 per sq. ft. |
Quartz | $80 – $120 per sq. ft. | $120 – $150 per sq. ft. | $150 – $200 per sq. ft. |
Granite | $60 – $120 per sq. ft. | $120 – $150 per sq. ft. | $150 – $200 per sq. ft. |
Marble | $70 – $95 per sq. ft. | $95 – $140 per sq. ft. | $140 – $200 per sq. ft. |
Concrete | $100 – $125 per sq. ft. | $125 – $150 per sq. ft. | $150 – $300 per sq. ft. |
For a 10×10 kitchen with 30 sq. ft. of countertop space, you can expect to pay:
- Laminate: $600 – $3,000
- Quartz: $2,400 – $6,000
- Granite: $1,800 – $6,000
- Marble: $2,100 – $6,000
- Concrete: $3,000 – $9,000
Cabinets
Type | Low Cost | Mid Range | High End |
Stock | $75 – $150 per linear ft. | $150 – $300 per linear ft. | $300 – $500 per linear ft. |
Semi-Custom | $200 – $350 per linear ft. | $350 – $500 per linear ft. | $500 – $1,500 per linear ft. |
Custom | $500 – $1,000 per linear ft. | $1,000 – $1,500 per linear ft. | $1,500+ per linear ft. |
For a 10×10 kitchen with 20 linear ft. of cabinetry, you can expect to pay:
- Stock: $1,500 – $3,000
- Semi-Custom: $4,000 – $10,000
- Custom: $10,000 – $20,000+
Flooring
Type | Low Cost | Mid Range | High End |
Vinyl | $2 – $5 per sq. ft. | $5 – $10 per sq. ft. | $10 – $30 per sq. ft. |
Laminate | $2 – $5 per sq. ft. | $5 – $8 per sq. ft. | $8 – $15 per sq. ft. |
Tile | $5 – $15 per sq. ft. | $15 – $30 per sq. ft. | $30+ per sq. ft. |
Wood | $3 – $15 per sq. ft. | $15 – $30 per sq. ft. | $30+ per sq. ft. |
For a 10×10 kitchen with 100 sq. ft. of floor space, you can expect to pay:
- Vinyl: $200 – $1,000
- Laminate: $200 – $1,500
- Title: $500 – $3,000+
- Wood: $300 – $3,000+
This covers the major material costs. Be sure to also budget for accessories, hardware, lighting, plumbing fixtures, appliances, backsplash tile, and anything else needed for the remodel. The costs can add up quickly, so carefully estimating materials is key.
Factor in Labor Costs
A large amount of the budget for a kitchen remodel is allocated to labor and installation costs. Hiring professionals to complete the demolition, installation, construction, finishing, etc., comes with an hourly price tag.
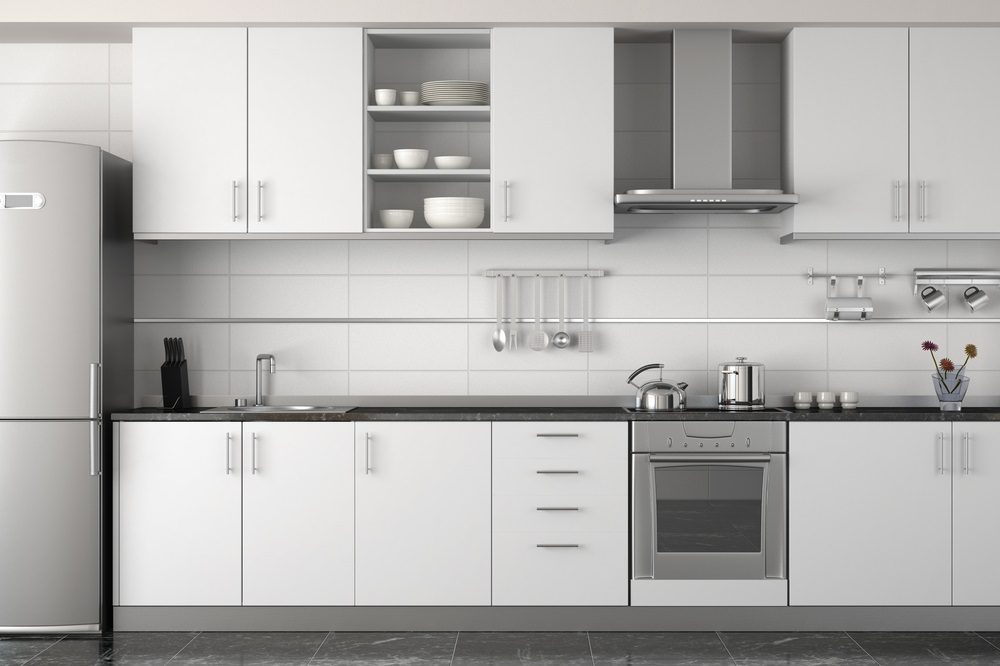

The national average cost for basic kitchen labor runs $50-$100 per hour. The more complex the job, the more you’ll pay.
Some typical hourly labor rates for a kitchen remodel include:
- Demolition: $50-$75
- Framing and drywall: $40-$60
- Tile setting: $45-$65
- Countertop fabrication: $70-$95
- Flooring installation: $40-$70
- Painting: $35-$50
- Plumbing: $65-$85
- Electrical: $65-$85
- Cabinet installation: $70-$100
Keep in mind specialty contractors like electricians and plumbers command premium rates. The overall time and labor costs rise quickly as you add more details and custom features. A basic install of stock cabinets may take 25-35 hours, while a customized layout with new electrical and plumbing could take 70+ hours.
Always get multiple bids and ask contractors to break down labor expenses line by line. Look for ways to consolidate work and complete some DIY to lower costs. But recognize intricate jobs like hanging cabinets require expertise.
Consider Other Expenses
Beyond materials and labor, there are other expenses to factor into your 10×10 Kitchen remodel budget.
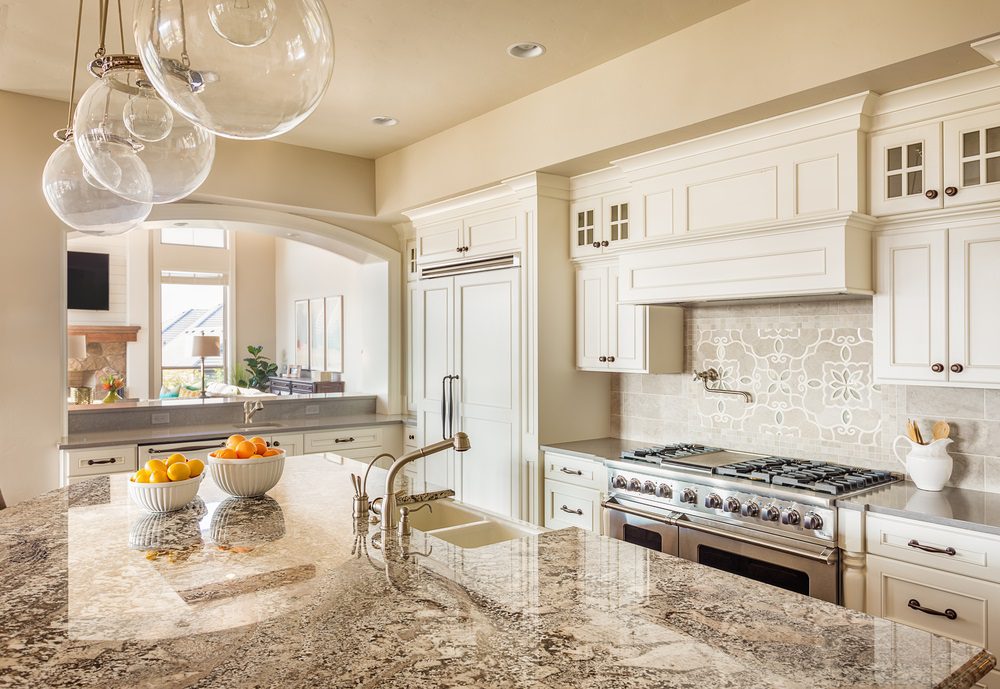

These include:
Permits
Major kitchen remodeling will likely require permits to ensure the work meets local building codes. Expect permit fees to range from $200-$500, depending on your location.
Design Fees
Unless you have experience with kitchen design, consider hiring a professional kitchen designer. Their services typically cost $50-$150 per hour. For a 10×10 kitchen, you may spend $1,000-$3,000 or more on the design process.
Demolition
Removing old cabinets, flooring, walls, and appliances could run you $2,000-$4,000, depending on how much needs to be demolished and hauled away.
Repairs
Once walls and flooring are removed, additional repairs like replacing subflooring, installing new wall framing, patching walls, and smoothing ceilings may be needed. Budget $1,500-$3,000 for potential repair work.
Inspections
Most areas require multiple inspections during the remodel, such as plumbing, electrical, framing, insulation, etc. Plan for 1-2 inspection fees at around $150 each.
You may spend an extra $5,000-$10,000 or more on permits, design, demolition, repairs, and inspections when remodeling a 10×10 kitchen. Be sure to account for these expenses in your budget.
Create a Sample Remodel Budget
Provide a detailed sample budget for a mid-range 10×10 Kitchen remodel. Breakdown costs for things like:
– Cabinets
– Countertops
– Appliances
– Flooring
– Plumbing
– Electrical
– Lighting
– Paint/Wall Finishes
– Labor
– Permits
– Design Fees
A mid-range 10×10 kitchen remodel with semi-custom cabinets, solid surface countertops, mid-range appliances, porcelain tile flooring, some reconfigured plumbing and electrical, lights, paint, and installation labor may cost around $15,000-20,000.
Here’s a sample budget breakdown:
– Cabinets – $3,500
– Countertops – $1,200
– Appliances – $3,000
– Flooring – $1,000
– Plumbing – $500
– Electrical – $400
– Lighting – $800
– Paint – $300
– Labor – $3,000
– Permits – $200
– Design Fees – $500
Total = $14,400
This provides a realistic budget for a nice mid-range remodel for a 10×10 kitchen. Depending on the finishes and material selections, costs may increase or decrease. However, this provides a decent indication of what to anticipate from a significant small kitchen makeover.
Set Realistic Expectations
Remodeling a 10×10 kitchen can easily go over budget if you need to be more realistic about costs. Having clear goals, making necessary compromises, and leaving room for unexpected expenses are important.
Going over budget leads to financial stress and cutting corners, which can diminish the quality of your remodel. Be very cautious about “surprise” additions during the project that weren’t in your original plan. While upgrading appliances or finishes halfway through may be tempting, this drives costs up quickly.
Try to stay as close to your initial budget as you can. Consider necessities above wants when designing a 10×10 kitchen. For example, you don’t need high-end appliances or imported tiles in a small space. Opt for midrange or budget options instead.
If you’ve set a maximum budget of $25,000, only suddenly increase it to $40,000 after reassessing your goals. That money could be put to better use elsewhere. With some creative compromises, you can remodel a 10×10 kitchen beautifully within a modest budget.
Managing expectations upfront is key. Have a clear vision, make a realistic plan, and avoid scope creep. If you stay focused, your finished Kitchen will feel like a million bucks, even on a limited budget.
Frequently Asked Questions
What Is the Average Cost of a 10x10 Kitchen Remodel?
The average cost of a 10×10 kitchen remodel varies widely, typically ranging from $15,000 to $30,000. This cost can fluctuate based on factors like the quality of materials, the complexity of the project, and regional labor rates.
Does the Cost Include Labor and Materials?
Yes, the estimated cost generally includes both labor and materials. However, it’s important to clarify this with your contractor as some quotes might only cover labor or materials, not both.
What Factors Can Affect the Cost of a Kitchen Remodel?
Key factors include the quality of materials (like cabinetry and countertops), the extent of structural changes, appliance upgrades, and local labor rates. Customizations and high-end finishes will also drive up the cost.
Can I Reduce the Cost of My Kitchen Remodel?
Yes, cost-saving measures include opting for mid-range rather than high-end materials, keeping the existing layout to avoid structural changes, and doing some work yourself, like painting.
Conclusion
So, how much should a 10×10 kitchen remodel cost? When remodeling a 10×10 kitchen, it’s important to have realistic expectations about costs. With careful planning and budgeting, you can update your small kitchen space without breaking the bank. Here are some final tips:
– Consider doing some work yourself, like painting cabinets or demolishing old countertops. This can save substantially on labor.
– Look for deals on appliances, fixtures, flooring, and other big-ticket items. Check sales, clearance sections, and wholesale suppliers.
– Stick to your budget by prioritizing changes to make the biggest impact. For example, focus first on the layout, countertops, appliances, etc.
– Keep existing cabinet boxes and replace doors, hardware, and paint for a more affordable remodel. Or keep appliances that are still functional.
– Avoid moving plumbing or electrical unless necessary. This adds complexity and costs.
With careful planning and cost management, you can transform your small 10×10 Kitchen on a reasonable budget. Focus on high-impact changes, and don’t overspend on extras. A modest remodel can still make a big difference in updating the look and function of your Kitchen and that’s what we do exactly at Unique Kitchen and Baths! Claim a free consultation by visiting our showroom today!
