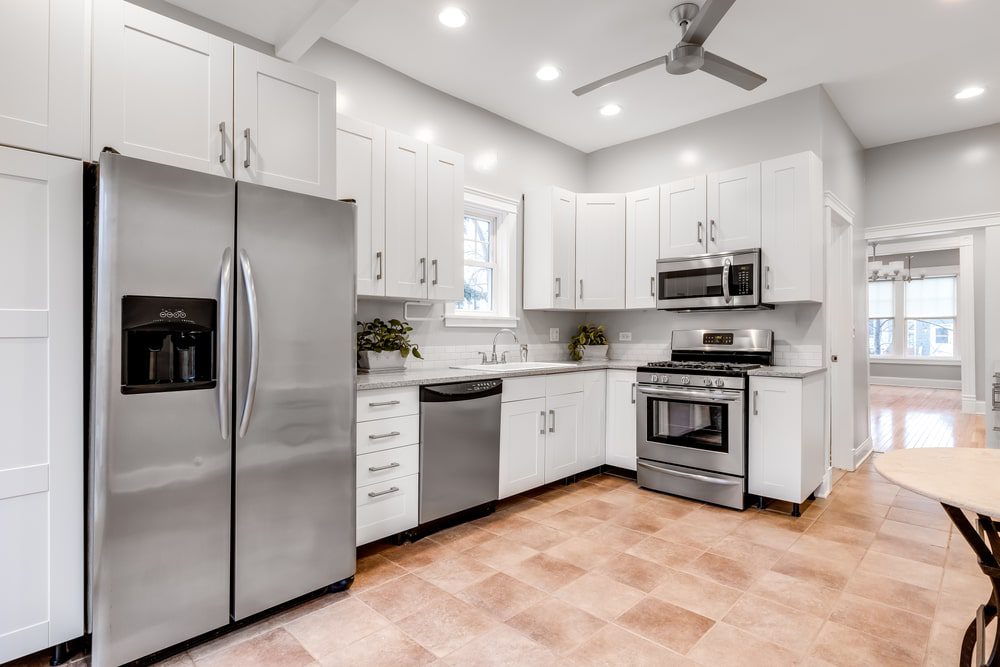What is the Order of Operations for a Kitchen Remodel?
A kitchen remodel is an exciting opportunity to transform one of your home’s most important spaces. However, the process can be complex, requiring careful planning, coordination, and sequencing to avoid costly mistakes and delays. Understanding the right order of operations for a kitchen remodel is crucial to achieving a smooth workflow and a flawless result. In this article, we outline every step—from initial planning to the finishing touches—so you know exactly what to expect and how to prepare for your kitchen’s transformation.
Contents
- 1 Step 1: Initial Planning and Design
- 2 Step 2: Permits, Ordering Materials, and Scheduling
- 3 Step 3: Demolition and Site Preparation
- 4 Step 4: Rough-In Work—Plumbing, Electrical, and HVAC
- 5 Step 5: Drywall, Painting, and Ceiling Work
- 6 Step 6: Cabinetry, Countertops, and Major Installations
- 7 Step 7: Flooring, Backsplash, and Finishing Details
- 8 Step 8: Appliance Installation and Plumbing/Electrical Finalization
- 9 Step 9: Final Inspections, Punch List, and Clean-Up
- 10 Step 10: Styling, Organizing, and Move-In
- 11 Managing Your Kitchen Remodel Budget
- 12 Working with a Professional Kitchen Remodeler
- 13 Frequently Asked Questions
- 14 Conclusion
Step 1: Initial Planning and Design
Every successful kitchen remodel begins with a thorough planning phase.
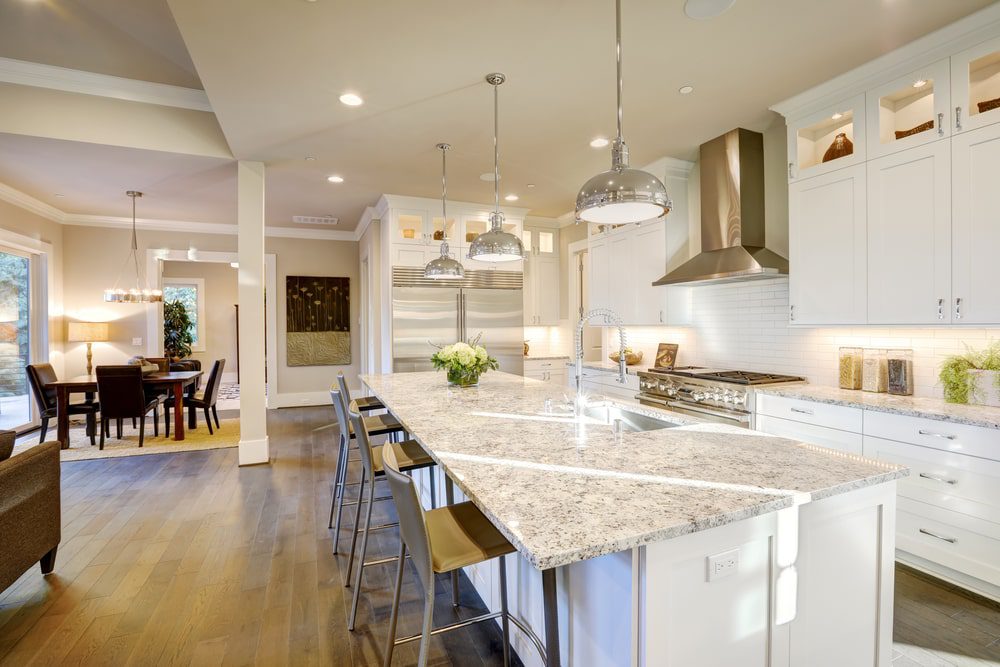
This is where your vision takes shape and practical considerations are addressed before any demolition or construction begins.
Defining Your Remodel Goals
Start by defining what you want to achieve with your kitchen remodel. Are you looking to improve functionality, update the design, or add more storage? Clarify your goals, make a wish list, and set a realistic budget. This step lays the foundation for all decisions moving forward.
Working with Professionals and Finalizing Design
Consult with kitchen designers or remodeling experts to turn your ideas into a cohesive plan. They can help you with space planning, material selection, and ensuring your design fits your budget and timeline. At this stage, you’ll finalize your layout, select finishes, appliances, and fixtures, and prepare for the next steps.
Step 2: Permits, Ordering Materials, and Scheduling
Once your design is finalized, it’s time to get paperwork in order and make sure all materials and labor are lined up for your kitchen remodel.
Securing Permits and Approvals
Depending on the scope of your kitchen remodel, you may need permits for plumbing, electrical, or structural changes. Your contractor or designer can help you navigate the permitting process to ensure your project complies with local regulations and building codes.
Ordering Materials and Appliances
Order cabinetry, countertops, appliances, flooring, lighting, and plumbing fixtures well in advance. Delays in material delivery can bring your kitchen remodel to a halt, so it’s crucial to have everything ready before work begins. Also, confirm installation dates with subcontractors and suppliers to keep the project on schedule.
Step 3: Demolition and Site Preparation
With plans in place and materials ready, the physical transformation of your kitchen remodel begins with demolition and prepping the work area.
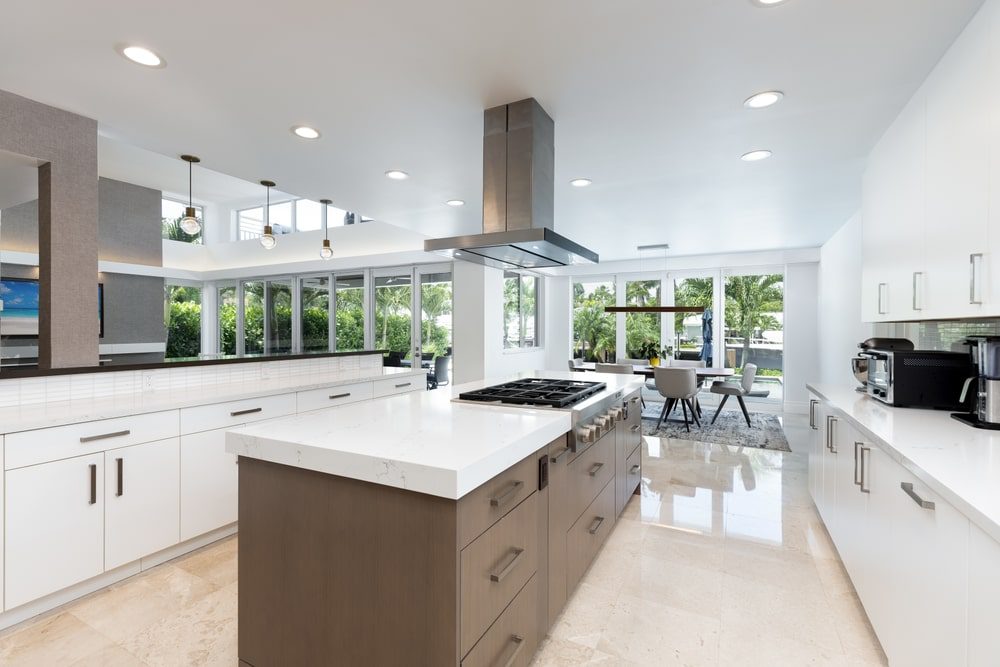
Safe and Strategic Demolition
Remove old cabinets, countertops, appliances, and flooring in the proper order to avoid unnecessary damage to areas that will remain intact. It’s important to disconnect utilities and protect the rest of your home from dust and debris during this phase.
Preparing the Site for Construction
Once demolition is complete, clear the site and make any necessary structural repairs. This may involve patching walls, leveling floors, or reinforcing supports. Prepping the site thoroughly ensures a smooth installation of new components during your kitchen remodel.
Step 4: Rough-In Work—Plumbing, Electrical, and HVAC
After demolition, your kitchen remodel project moves to behind-the-walls systems—critical for functionality and safety.
Plumbing and Electrical Upgrades
Licensed professionals will reroute or update plumbing and electrical systems to accommodate your new layout and appliances. This could include moving sink locations, installing new lighting circuits, or adding outlets for modern conveniences.
HVAC Adjustments and Inspections
If your remodel includes changes to heating or ventilation, now is the time to make those updates. Inspections should be completed at this stage to ensure all work meets code and is safe for use.
Step 5: Drywall, Painting, and Ceiling Work
After rough-ins are finished and inspected, the kitchen remodel continues with closing up the walls and prepping surfaces for cabinetry and fixtures.
Installing Drywall and Patching
Install new drywall or repair existing walls damaged during demolition. Properly finishing and sanding drywall is key to creating a flawless surface for painting or tiling.
Painting and Ceiling Preparation
Prime and paint walls and ceilings before installing cabinets and appliances to make the finishing process cleaner and more efficient. Address any ceiling modifications, such as new lighting or ventilation, at this time.
Step 6: Cabinetry, Countertops, and Major Installations
As your kitchen remodel progresses, you’ll start to see your new kitchen take shape with the installation of cabinets, countertops, and large fixtures.
Installing Cabinets
Begin with upper cabinets before moving to the lower ones for easier access. Accurate installation ensures doors and drawers function correctly and sets the foundation for countertops and appliances.
Countertop Measurement and Installation
Once cabinets are in place, professionals will template and install your new countertops. This stage can include custom stone, solid surface, or laminate materials, all tailored to your kitchen remodel design.
Step 7: Flooring, Backsplash, and Finishing Details
The focus of your kitchen remodel now shifts to surfaces and aesthetic details that pull the space together.
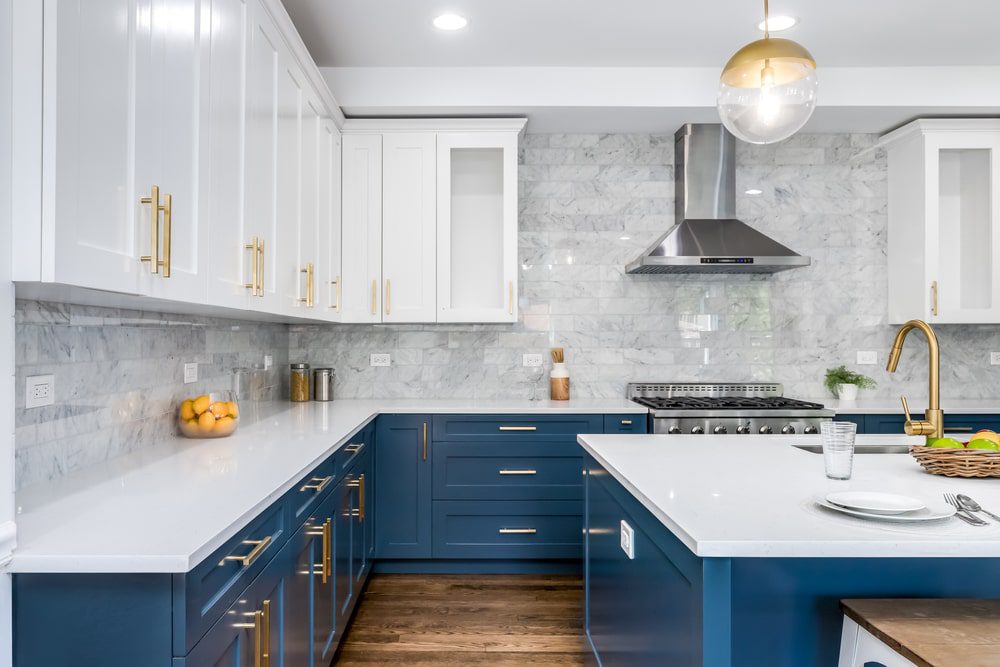
Flooring Installation
If you haven’t already installed the floor (some projects do flooring before cabinetry), this is the time to lay tile, hardwood, or luxury vinyl planks. Precise installation is essential for durability and seamless transitions.
Backsplash and Wall Tile
Install backsplash tile above counters and sinks for both function and style. The backsplash is a focal point that can showcase your personality within the overall kitchen remodel design.
Step 8: Appliance Installation and Plumbing/Electrical Finalization
With major components in place, your kitchen remodel project enters the home stretch—connecting appliances and finalizing all mechanical systems.
Installing Appliances and Fixtures
Place and connect all new appliances, ensuring gas, water, and electrical hookups are completed by licensed professionals. This includes ovens, cooktops, refrigerators, dishwashers, and more.
Final Plumbing and Electrical Touches
Test and adjust plumbing and electrical systems, ensuring everything works as intended. This includes garbage disposals, faucets, lighting, and smart kitchen features if included.
Step 9: Final Inspections, Punch List, and Clean-Up
The finishing phase of a kitchen remodel ensures every detail meets your expectations and adheres to code.
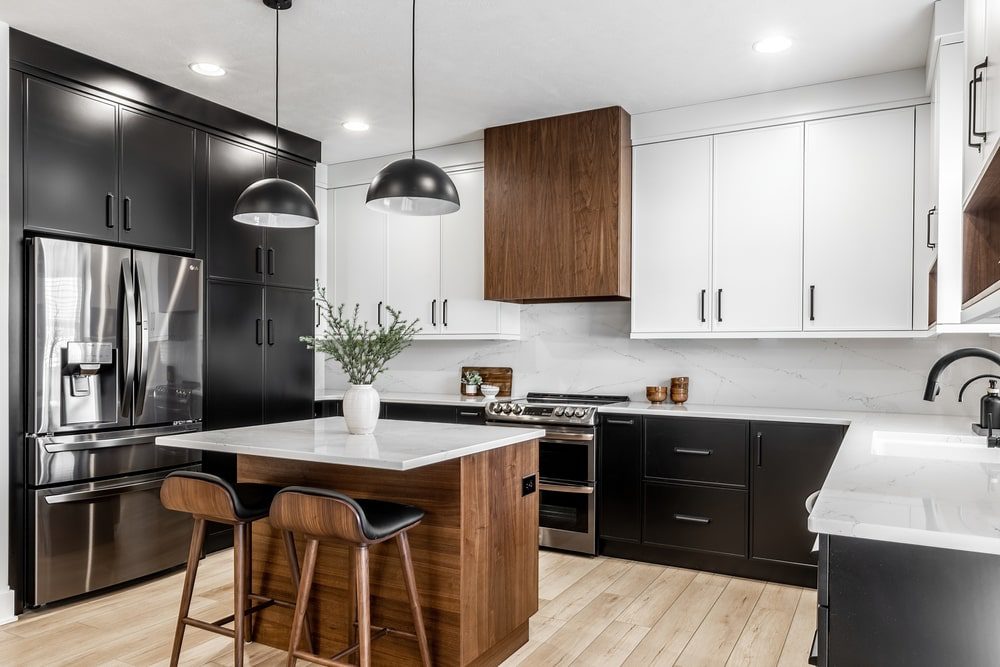
Final Inspections and Code Compliance
Local inspectors may need to sign off on plumbing, electrical, and structural work. Passing these inspections is crucial for safety and for any future resale of your home.
Punch List Completion and Site Cleaning
Create a “punch list” of minor touch-ups or fixes. Once these are addressed, perform a deep clean so your new kitchen is spotless and ready for enjoyment.
Step 10: Styling, Organizing, and Move-In
After construction ends, the last step in your kitchen remodel is adding the finishing personal touches.
Styling and Accessorizing
Decorate with bar stools, rugs, window treatments, or art to personalize your new kitchen. This is where your style and vision shine through, turning the remodel into a space that feels truly yours.
Organizing and Enjoying Your New Kitchen
Organize cabinets, stock the pantry, and get familiar with new appliances. Now is the perfect time to host friends and family and enjoy the results of your kitchen remodel.
Managing Your Kitchen Remodel Budget
Budget management is crucial for a successful kitchen remodel. Costs can quickly add up, so planning and communication are key.
Setting Priorities and Allocating Funds
Identify must-haves versus nice-to-haves in your design and allocate your budget accordingly. Prioritizing functional elements—like cabinetry and appliances—ensures that you invest in features that will provide lasting value.
Handling Unexpected Expenses
Always include a contingency fund in your budget for unforeseen issues. Open communication with your remodeling team helps avoid surprises and keeps your kitchen remodel on track financially.
Working with a Professional Kitchen Remodeler
Hiring experienced professionals for your kitchen remodel can mean the difference between a smooth project and a stressful one.
Choosing the Right Remodeling Partner
Look for remodelers with solid portfolios, positive client reviews, and a track record of delivering projects on time and within budget. Transparent communication and a collaborative approach are essential.
The Value of Expertise and Support
A professional team like Unique Kitchen and Baths can guide you through each step, anticipate challenges, and ensure your remodel runs efficiently from start to finish. Their expertise can turn your vision into a functional, beautiful reality.
Frequently Asked Questions
What is the first step in a kitchen remodel?
Begin with planning and design—define your goals, set a budget, and finalize your layout before any demolition.
Should flooring be installed before or after cabinets in a kitchen remodel?
It depends on your specific project, but flooring is often installed after cabinets to avoid damage, unless you want a seamless look.
How long does a typical kitchen remodel take?
A standard kitchen remodel usually takes 6–12 weeks, depending on the scope, materials, and any unforeseen complications.
Is a permit required for a kitchen remodel?
Permits are usually needed for electrical, plumbing, or structural changes. Consult with your contractor or local authorities.
Why should I hire a professional for my kitchen remodel?
Professionals bring expertise, manage permits and scheduling, and ensure the work meets code and quality standards—reducing stress and mistakes.
Conclusion
The right order of operations is vital for a successful kitchen remodel. Following a well-structured process—planning, permitting, demolition, rough-ins, installations, and final touches—ensures your project stays on track and delivers exceptional results. Every step plays a critical role in turning your dream kitchen into reality.
At Unique Kitchen and Baths, we pride ourselves on guiding homeowners through every stage of the kitchen remodel process. From initial design concepts to final styling, our team’s expertise, creativity, and attention to detail ensure a seamless, stress-free experience. If you’re ready to transform your kitchen, contact Unique Kitchen and Baths today for a consultation and let us bring your vision to life.
