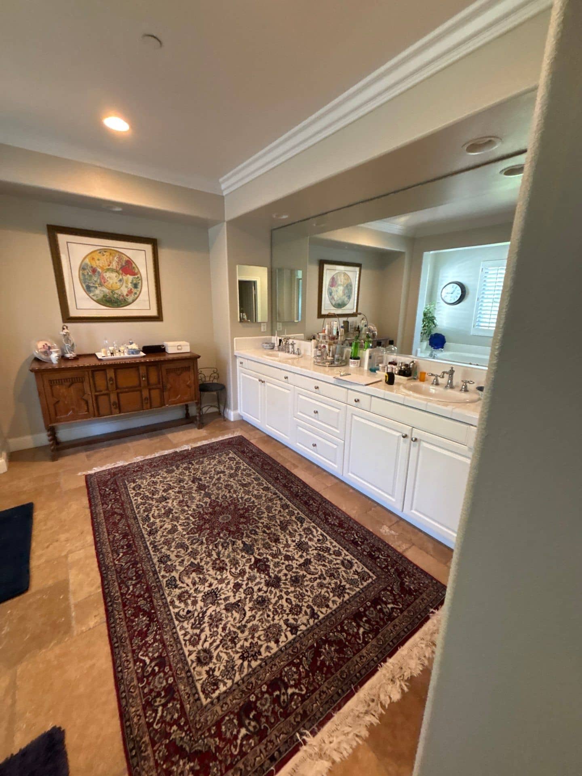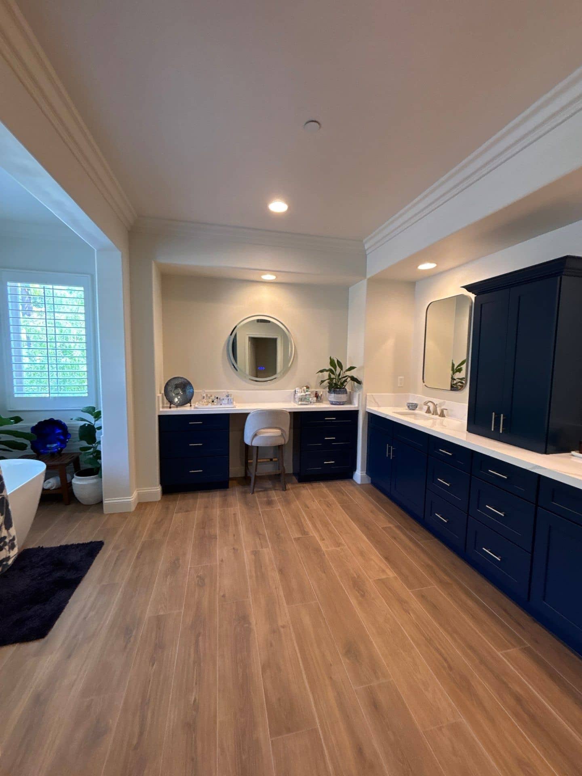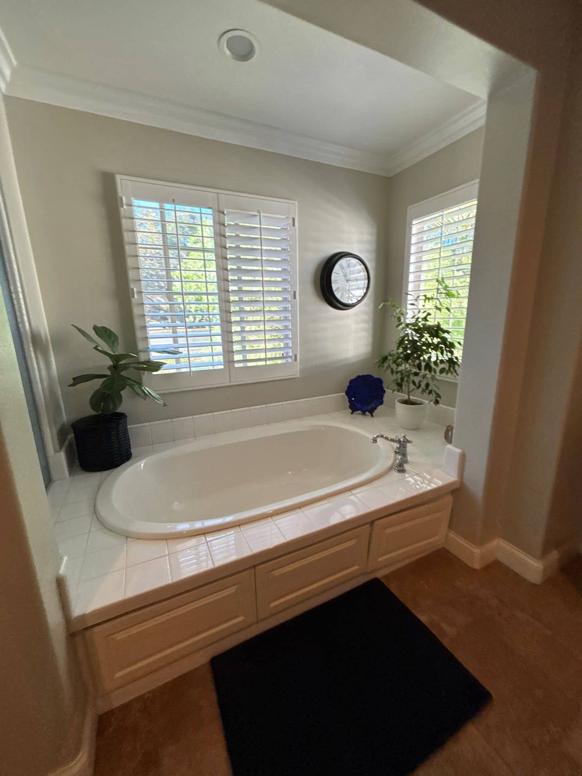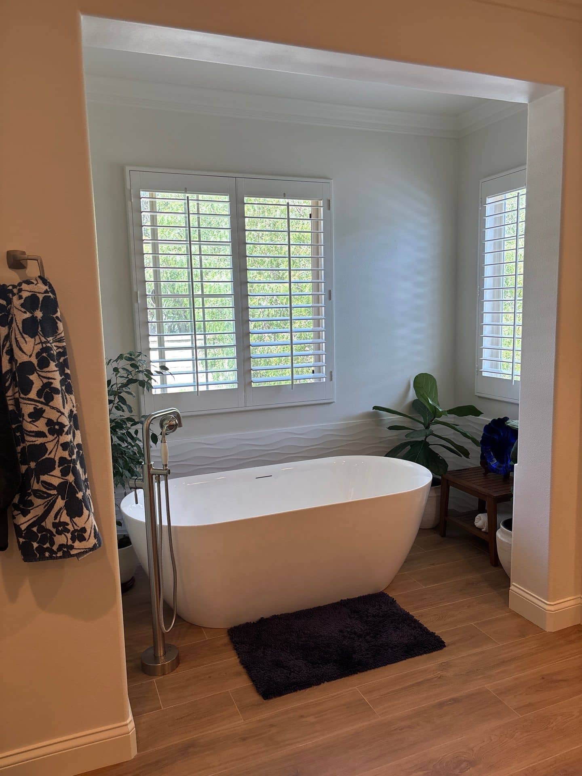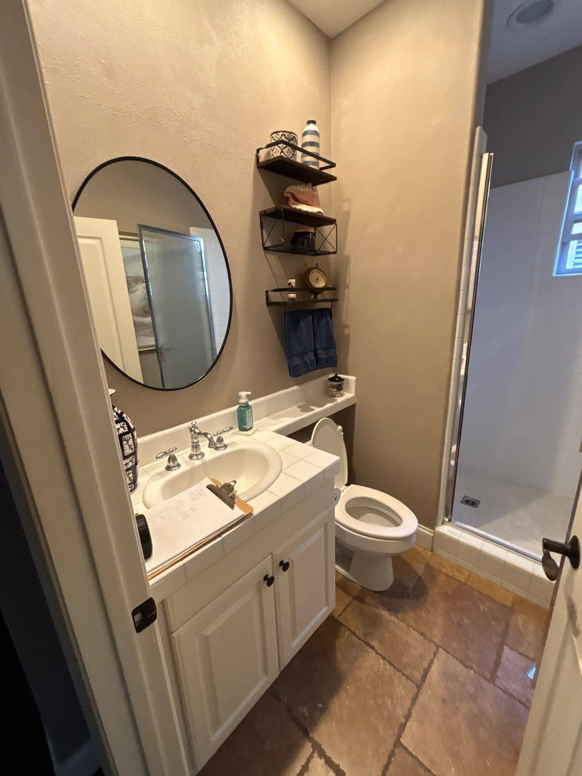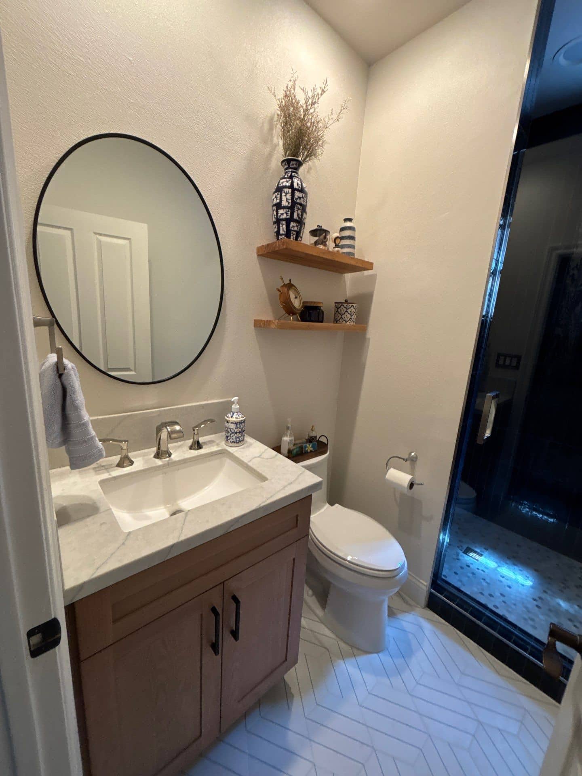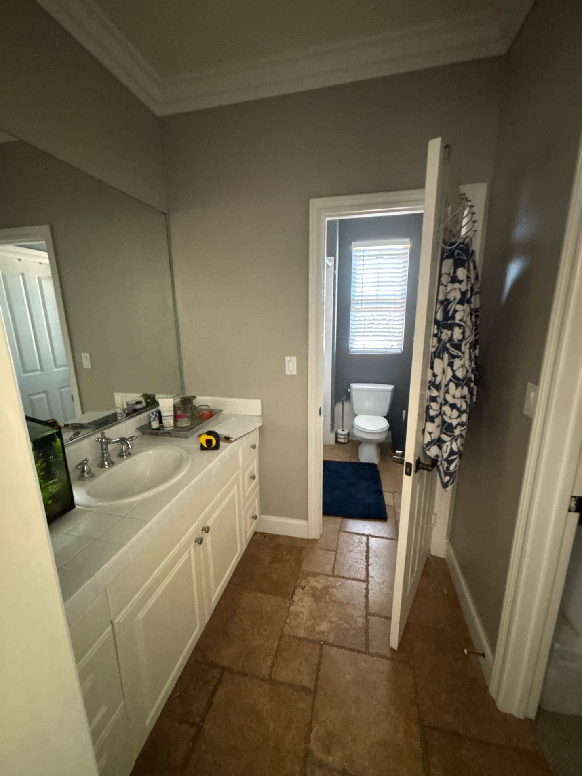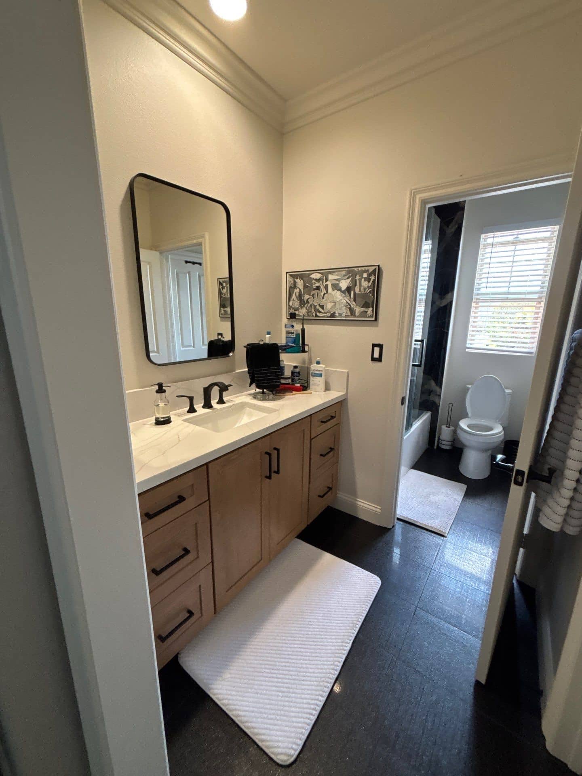Amazing Bathroom Remodel San Clemente CA
At Unique Kitchen & Baths, we take pride in transforming everyday bathrooms into beautiful, functional spaces that perfectly fit your lifestyle. Our latest project in San Clemente, CA, features a full remodel of a Jack and Jill bathroom, along with upgrades to the first-floor bathroom and the master bathroom. We worked closely with our client Jennifer to bring her vision to life, delivering top-notch craftsmanship, thoughtful design, and quality finishes — all on time and within budget. Let’s dive into the details of this stunning transformation.
Here Are the Details of This Beautiful Jack and Jill Bathroom Remodel in San Clemente, CA…
The Jack and Jill bathroom remodel involved a complete demolition of the old bathtub, tile walls, vanities, flooring, and mirrors. We carefully removed these outdated elements to prepare for the fresh new look. The client provided a beautiful drop-in bathtub that we installed with precision. We upgraded the shower valve to a single-function model and raised the shower head by 6 to 8 inches for better comfort and functionality.
Shower Walls Preparation and Tile Installation
A key part of the shower remodel was the meticulous wall preparation. We applied black paper and metal lath over the shower walls, floated them with cement for durability, and leveled the surface before installing customer-provided porcelain tiles. This thorough process ensures a lasting, high-quality finish resistant to moisture and wear.
Flooring and Vanity Installation
The bathroom floor was prepped with cement board, then covered with elegant porcelain tiles — specifically Ottimo ELK14 12x24 tiles chosen by the client. We installed a stylish 405 Whiskey Royale vanity cabinet with legs and topped it with two customer-selected quartz countertops in the Granada QFG605 pattern. The sinks, faucets, and vanity handles were all installed to complement the new design perfectly.
Additional Finishes
To complete the look, we installed a frameless shower glass door, customer-provided toilet, vanity mirrors, medicine cabinets, and baseboards. Drywall patches and textures were meticulously finished and prepared for paint to ensure a polished, seamless space.
First Floor Bathroom Remodel in San Clemente, CA
The first floor bathroom was fully remodeled, starting with demolition of the old shower tiles, vanity, and flooring. We reframed the shower and installed new backing for the shower pan. The client supplied a single-function shower valve which we installed alongside a linear shower drain.
Shower Pan and Wall Treatment
The shower pan was hot-mopped to guarantee waterproofing. Black paper and metal lath were applied to the shower walls, followed by cement floating and leveling to create a smooth, solid base for tile installation. The client’s tile choice, with an allowance of $3.00 per square foot, was installed with care to bring style and durability.
Vanity and Flooring Upgrades
New bathroom floors were tiled using the client's selection, also within a $3.00 per square foot allowance. We installed a new vanity cabinet and topped it with a quartz countertop (with a $375 prefab allowance). The sink, faucet, and vanity handles, all customer-supplied, were professionally installed. A frameless shower glass door finished the space elegantly.
Final Touches
The location for the medicine cabinet was drywalled, patched, textured, and prepared for painting. Baseboards selected by the client were installed to complete the clean and cohesive design.
Master Bathroom Remodel San Clemente, CA
The master bathroom transformation was extensive. We started with a full demolition of the shower walls, bathtub, vanity cabinet, flooring, and even the wall separating the tub and shower. A small pony wall was framed between the shower and tub area to enhance privacy and layout.
Plumbing and Structural Work
New plumbing was installed for a single-function shower valve, a linear shower drain, a free-standing tub, and tub filler. The shower pan was hot-mopped for a watertight base. Consistent with our superior standards, we applied black paper and metal lath on the shower walls, floated and leveled them with cement before installing client-selected tiles at a $3.00 per square foot allowance.
Flooring and Vanity Installation
Cement board was installed underfoot, topped with client-selected tiles matching the shower area. A new vanity cabinet was fitted, accompanied by a quartz countertop with a $750 slab allowance. The client’s sinks, faucets, toilet, and vanity handles were installed to complete the polished look.
Additional Details and Fixtures
The free-standing tub and tub filler provided by the client were expertly installed. Shower trims and a frameless glass door were added to complete the luxurious shower space. Drywall patches were finished, textured, and prepared for painting. Baseboards were carefully installed as the final touch.
Master Bathroom Additional Work
To maximize function and style, we reframed the shower wall to create space for a convenient shower bench at the entry, nestled between the tub and shower area. Seven and a half linear feet of RTA cabinets were installed between the tub and vanity, utilizing existing quartz countertops when possible. Additional electrical outlets were installed for convenience, including an electrical mirror in the makeup area. Two vanity mirrors provided by the client were mounted, while the old medicine cabinets were removed and drywall patched to create smooth walls. The space was finished with client-selected baseboards to complete the project.
Why Choose Unique Kitchen & Baths for Your Bathroom Remodel in San Clemente, CA?
Unique Kitchen & Baths is your trusted partner for bathroom remodeling in San Clemente. We deliver unmatched craftsmanship with attention to detail, tailoring every project to fit your lifestyle and preferences. Our transparent communication and dedication to customer satisfaction ensure you’re informed and confident throughout the process. From design to completion, we aim to exceed expectations and create bathrooms that truly feel like home.
“Unique Kitchen & Baths were professional, friendly, and finished our project on time. We couldn’t be happier—and yes, I absolutely recommend them!”
Linda Costa
Your Dream Bathroom is Just a Click Away!
Ready to transform your bathroom into a beautiful, functional retreat? Contact Unique Kitchen & Baths for your bathroom remodel in San Clemente, CA, and let’s start planning your dream space today! Fill out the form below for a free consultation.
Year:
May 2025Location:
San Clemente, CaliforniaProject Type:
Bathroom RemodelRemodeled By:
Unique Kitchen & Baths