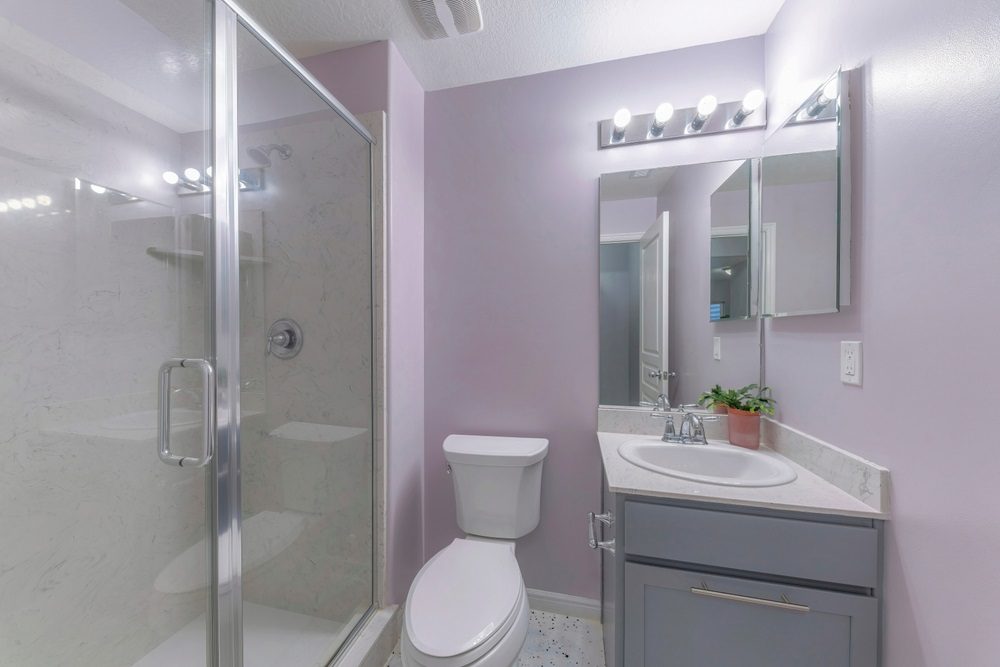10 Best Small Bathroom Remodeling Ideas
Remodeling a small bathroom poses unique challenges that demand innovative solutions. Often, homeowners feel restricted by the limited square footage, but with clever small bathroom remodeling ideas, even the tiniest spaces can be transformed into functional and stylish areas. Smart planning and thoughtful design are crucial in maximizing every inch of a small space. Whether you’re updating a compact family bathroom or a tiny powder room, utilizing insights from seasoned small bathroom designers can lead to significant improvements. The key lies in selecting designs and features that enhance the room feel and optimize the available space without compromising aesthetics or functionality. This introduction to small bathroom makeovers will explore various strategies, from choosing the right fixtures like subway tiles to implementing smart storage solutions designed to make the most of your small bathroom remodel.
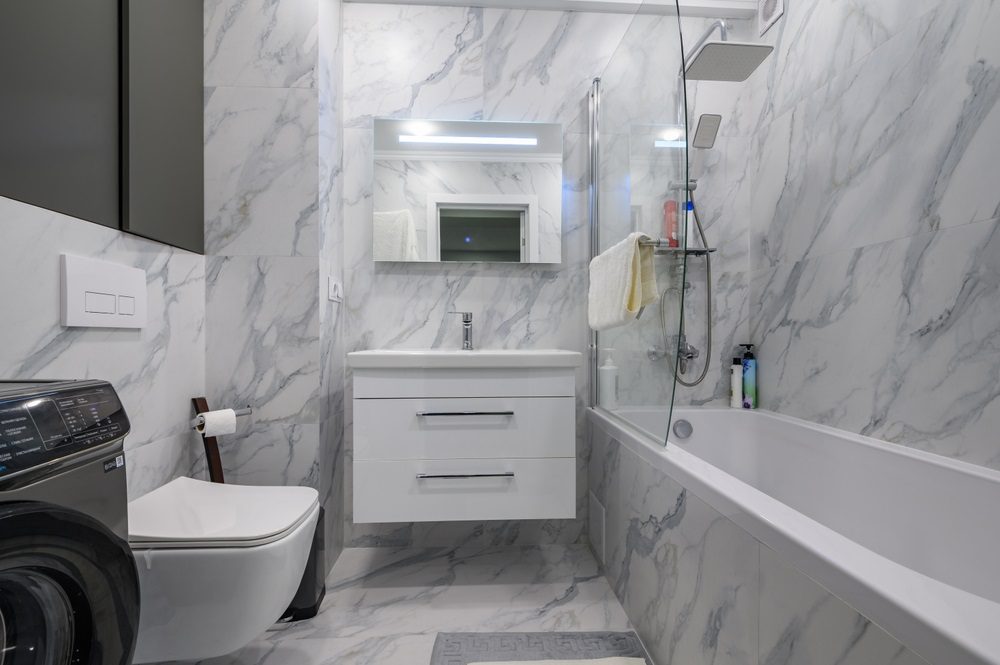
Contents
- 1 Space-Saving Sink and Vanity Ideas
- 2 Clever Storage Solutions
- 3 Smart Toilet Selections
- 4 Shower Over Bathtub Combos
- 5 Utilizing Mirrors for a Larger Feel
- 6 The Magic of Lighting
- 7 Choosing the Right Color Palette
- 8 Tile Designs to Enhance space
- 9 High-End Finishes for a Luxurious Feel
- 10 Frequently Asked Questions
- 11 In Conclusion
Space-Saving Sink and Vanity Ideas
When tackling small bathroom remodeling ideas, choosing the right sink and vanity can dramatically affect how you perceive and use your space. Floating vanities are a top choice among small bathroom designers due to their ability to free up visible floor space, creating a more open feel in the room. These sleek, wall-mounted units are modern in appearance and practical, offering storage beneath without crowding the area.
Corner sinks are another ingenious solution for powder rooms or smaller bathrooms where every inch counts. By fitting snugly into what might otherwise be wasted corner space, these sinks maximize every square foot of your bathroom.
Lastly, narrow washbasin designs can be a game-changer. These slimmer sinks consume less room while still providing ample functionality. They are ideal for narrow spaces and small bathroom makeovers focused on maintaining a clean, uncluttered look.
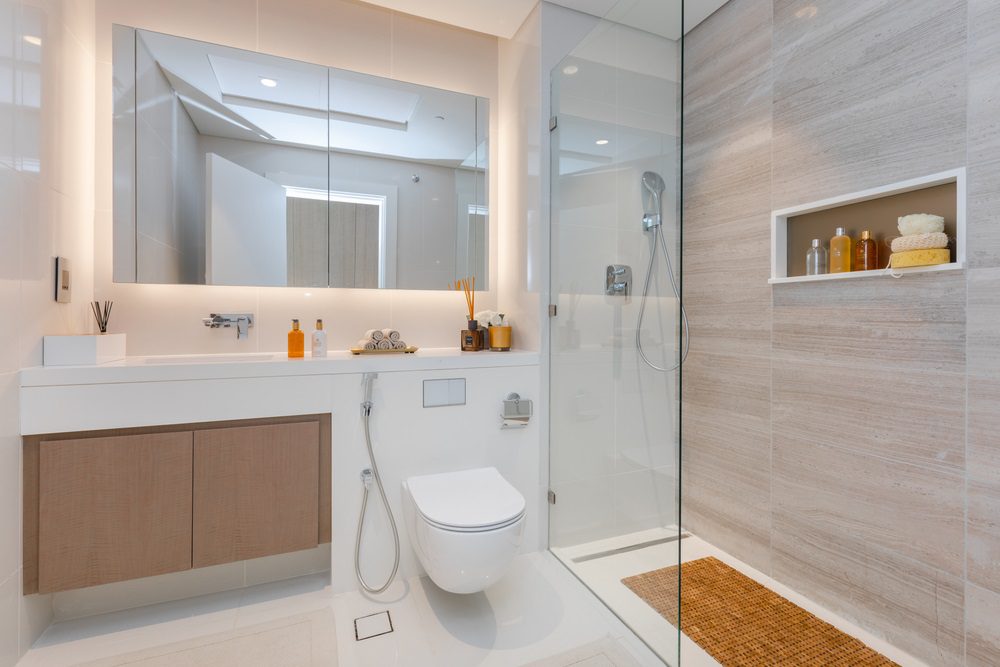
Clever Storage Solutions
Clever storage solutions are essential to maximizing functionality and style in small bathroom remodeling ideas. Wall-mounted cabinets are a favorite among small bathroom designers because they provide ample storage without sacrificing valuable floor space. These cabinets can be installed above the sink or toilet, utilizing vertical space effectively and making daily essentials easily accessible.
Open shelving is another excellent option for small bathroom makeovers. It keeps items visible and within reach, contributing to an organized room feel. This type of storage encourages minimalism and can make a small space appear larger and more open by avoiding the bulkiness of traditional cabinetry.
Recessed storage takes advantage of the existing wall cavity—a smart tactic to preserve square footage while adding extra storage spots. This is particularly effective in powder rooms or bathrooms with limited space, where every inch counts. Integrating these storage solutions can transform a cramped bathroom into a more spacious and inviting area.
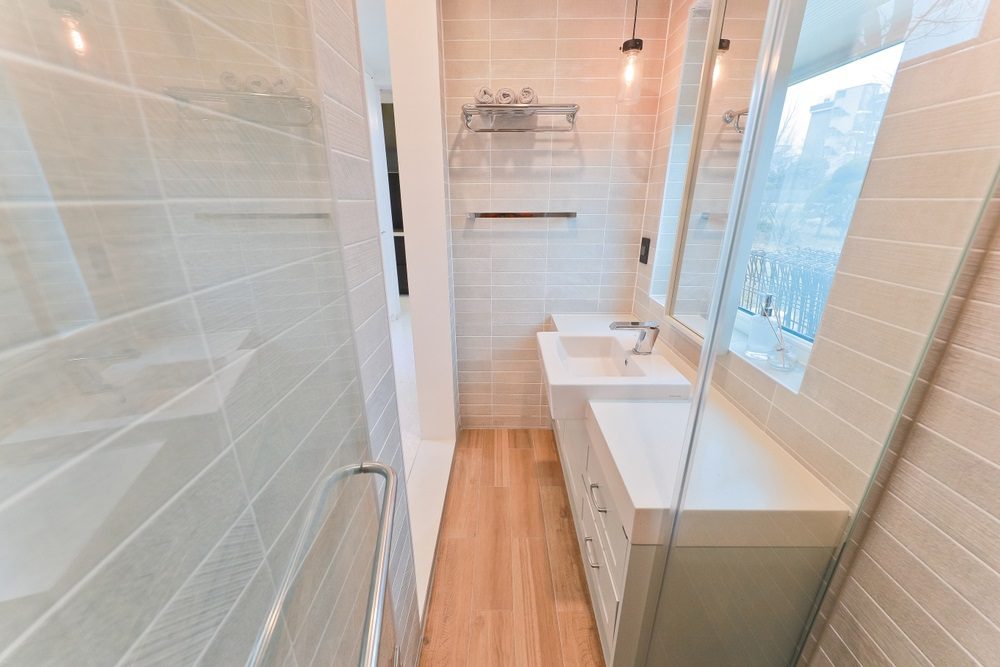
Smart Toilet Selections
Selecting the right toilet is a crucial component of small bathroom remodeling ideas, as it can significantly impact the space’s functionality and aesthetics. Wall-hung toilets are an excellent choice for small spaces because they do not touch the floor, creating a sense of more open floor space and making cleaning easier. This feature is particularly beneficial in tiny powder rooms where maximizing square footage is essential.
Compact elongated toilet models are another smart option. These toilets provide the comfort of a standard elongated bowl but in a much smaller footprint, which is ideal for small bathroom makeovers where space is at a premium.
For optimal space utilization, consider the placement of the toilet carefully. Positioning it against a lesser-used wall can streamline the layout and enhance the overall room feel, making the bathroom appear larger and more open. By integrating these smart toilet selections, you can make a significant difference in your small bathroom remodel.
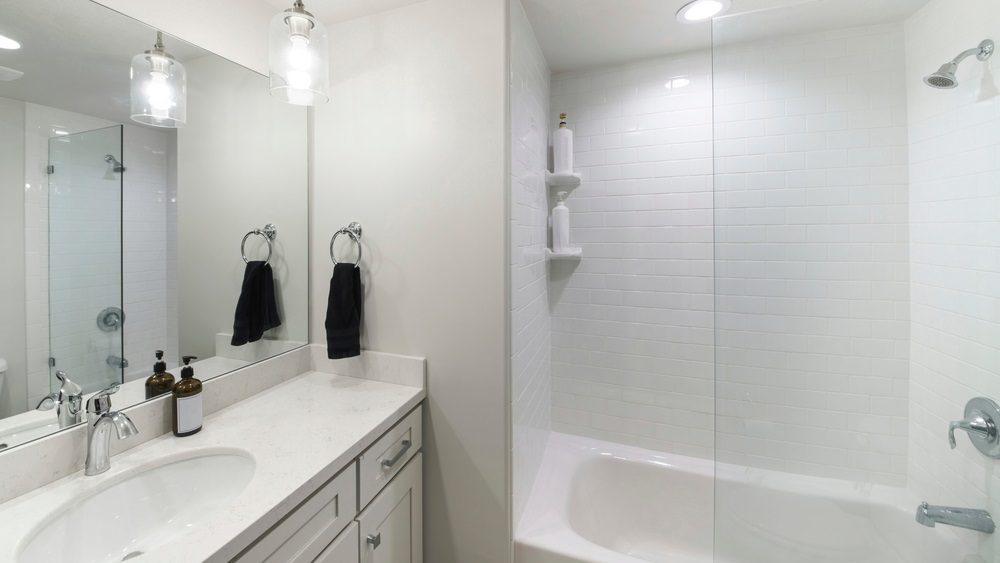
Shower Over Bathtub Combos
Integrating a shower over bathtub combo is a savvy strategy among small bathroom remodeling ideas, especially where optimizing every square inch is crucial. This dual-function setup maximizes the utility of a single space, allowing homeowners to enjoy the luxury of a shower and a bathtub without requiring additional square footage. This is particularly advantageous in small bathroom makeovers where space is limited.
To enhance the visual spaciousness of small bathrooms, consider incorporating a clear glass panel instead of a shower curtain. Glass panels help maintain an open, airy feel, reducing visual barriers and making the room feel larger. They are also a favorite among small bathroom designers for their sleek and modern appearance, which can elevate the room’s overall aesthetic. Adding a glass panel optimizes functionality and contributes to the illusion of a more expansive space, making it a smart choice in small bathroom remodel projects.
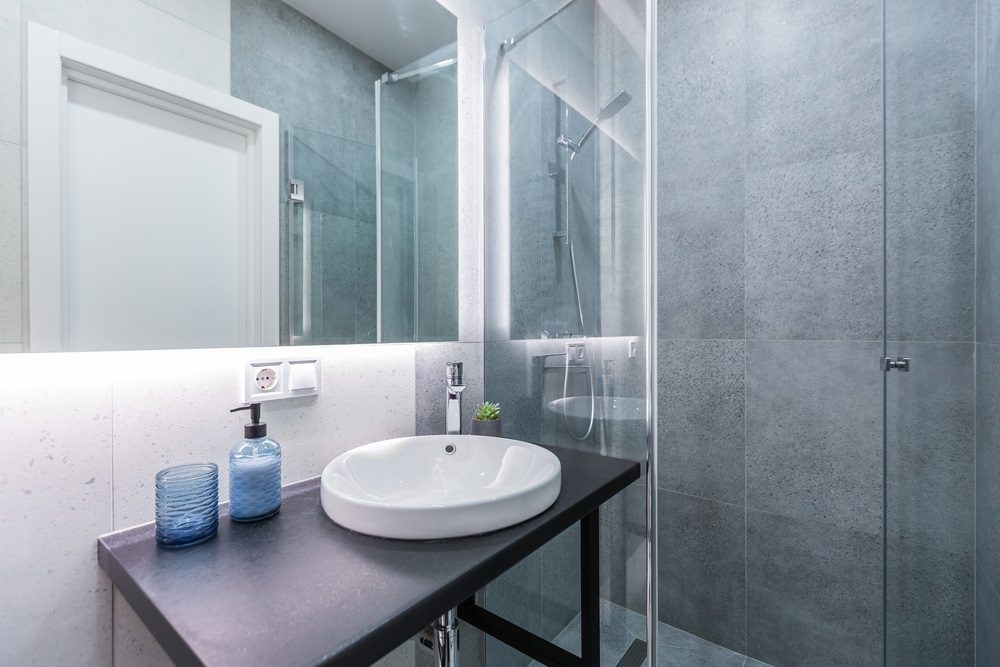
Utilizing Mirrors for a Larger Feel
Mirrors are a powerful tool in small bathroom remodeling ideas, greatly enhancing the perception of space through clever placement and design. By strategically positioning mirrors, particularly across from windows, you can amplify natural light and create a sense of depth that makes small spaces feel more expansive. This approach is particularly effective in small bathroom makeovers, where maximizing light and visual space is key.
Incorporating mirrored furniture is another clever tactic recommended by small bathroom designers. Items such as mirrored vanities or cabinets reflect light and views, further contributing to the illusion of a larger room. This makes the space more functional and adds a touch of elegance, elevating the overall aesthetic. Mirrors and mirrored furniture in a small bathroom remodel can transform a cramped area into a seemingly more spacious and inviting environment.
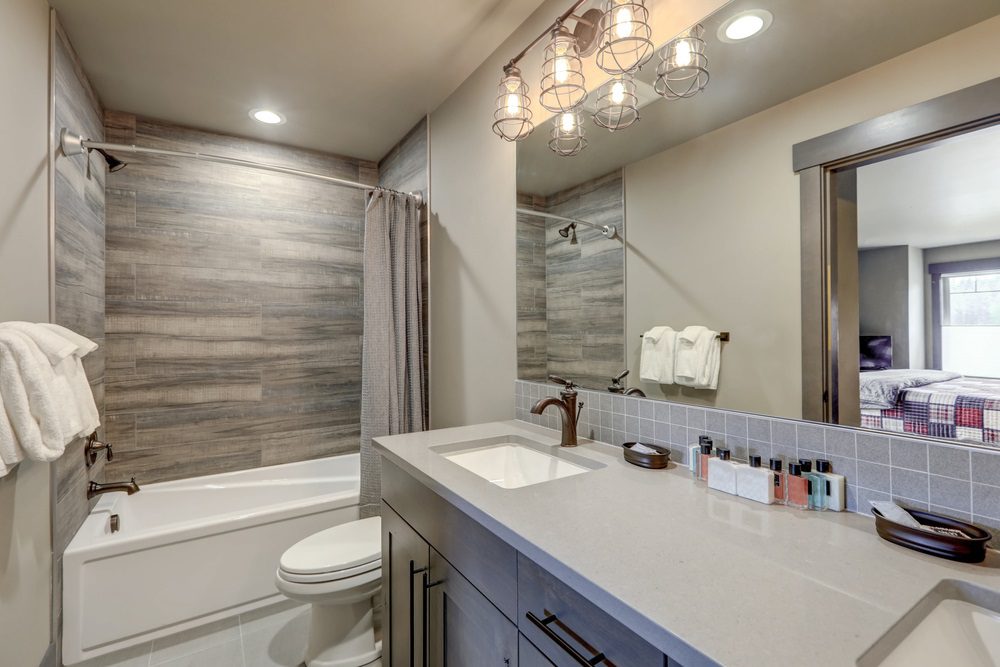
The Magic of Lighting
Effective lighting is a transformative element in small bathroom remodeling ideas, capable of altering a space’s functionality and ambiance. Layered lighting is essential in small bathrooms, where every detail counts. Combining ambient, task, and accent lighting can enhance the room’s functionality and aesthetic. Ambient lighting provides overall illumination, task lighting focuses on areas like the vanity for grooming, and accent lighting can highlight architectural features or decor.
Maximizing natural light can also be pivotal in making a small space feel larger and more welcoming. Tips for enhancing natural light include using lighter color schemes that reflect light and opting for translucent window coverings that allow light in while maintaining privacy. Smart placement of mirrors can amplify natural light, effectively brightening the space and making the small bathroom feel more open and airy. Integrating these lighting strategies can dramatically improve the perception of space in a small bathroom remodel.
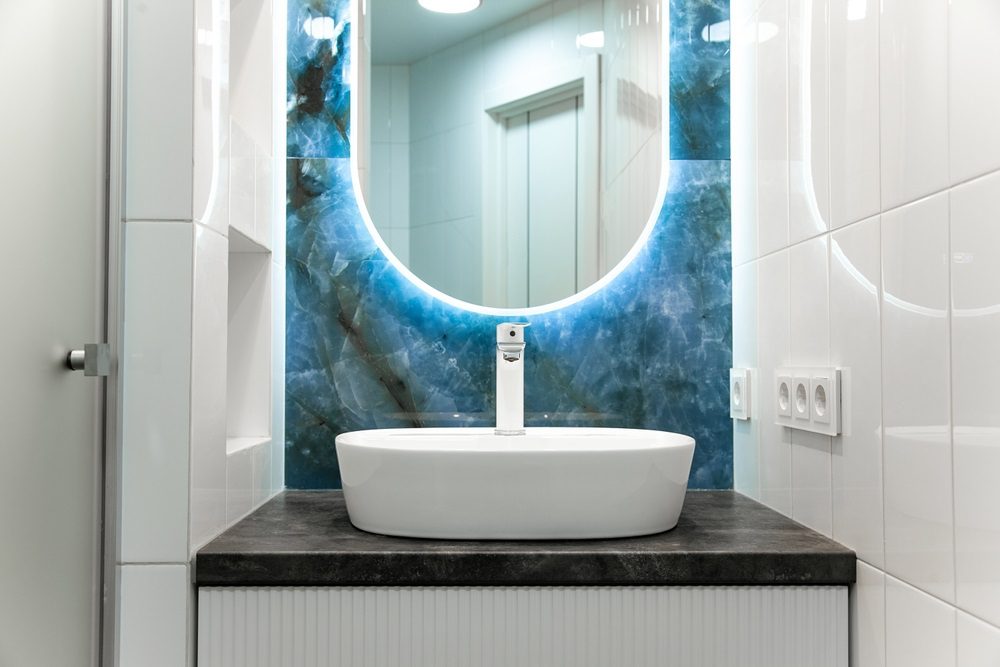
Choosing the Right Color Palette
The choice of color palette is a critical aspect of small bathroom remodeling ideas, as the right colors can significantly influence the perception of space. Light colors are generally the best choice for small bathrooms because they make the space feel larger and airier. Shades like soft whites, creams, and pastels reflect light, enhancing the overall sense of openness. Elements like subway tiles in light hues can also contribute to this expansive effect.
Conversely, dark colors absorb light, making a room feel smaller and more confined. However, when used strategically, darker tones can add depth and create a focal point. For those looking to include darker shades, it’s best to use them sparingly, such as on one accent wall or in decorative details, balanced with lighter colors to maintain a roomy feel. Understanding these effects can help you choose a color scheme that maximizes your small space and aligns with your small bathroom idea.
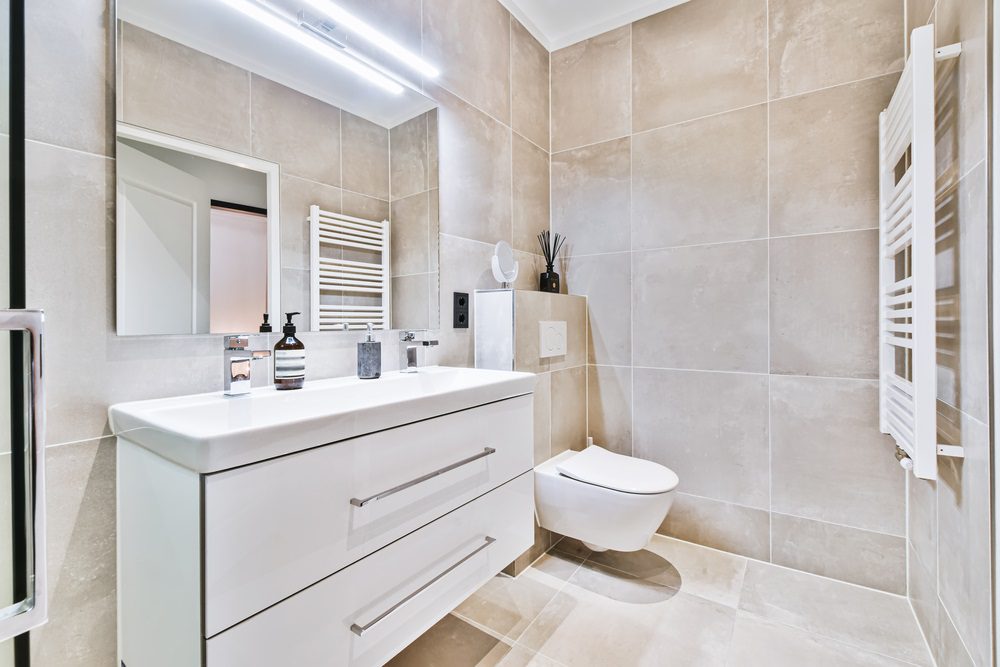
Tile Designs to Enhance space
Tile choices are pivotal in small bathroom remodeling ideas, with specific designs capable of visually enlarging a limited area. Subway tiles are a classic option that can add depth and interest to small bathrooms without overwhelming the space. Their elongated shape and typical white color reflect light, contributing to a brighter, more open feel. Arranging them in a staggered or herringbone pattern can also create the illusion of a larger area.
Large format tiles are another excellent strategy for small spaces. By reducing the number of grout lines, these tiles make the floor or wall appear more seamless and less cluttered. This simplicity can make a small bathroom feel significantly larger. Opting for large, light-colored tiles can further enhance this expanding effect, making them a smart choice for anyone looking to remodel a small bathroom and maximize visual space.
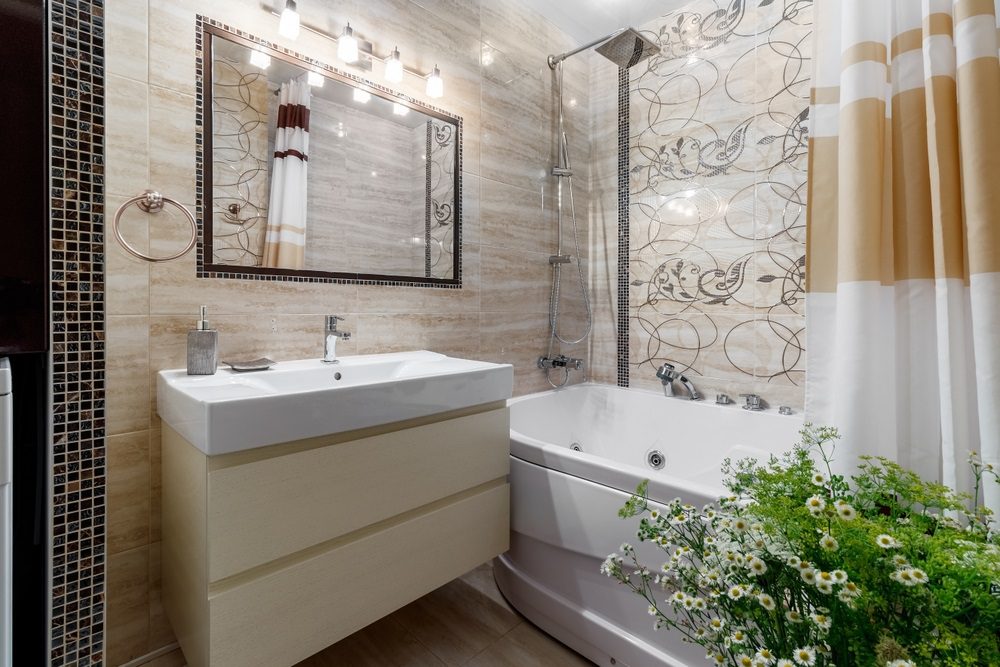
High-End Finishes for a Luxurious Feel
Integrating high-end finishes is a clever way to elevate the aesthetic of your small bathroom remodeling ideas, adding a touch of luxury without needing extra space. Chrome fixtures are popular for small bathrooms because they reflect light and add a sleek, modern touch to the decor. These shiny elements look clean and high-end and blend well with various color schemes and design styles, enhancing the overall visual appeal.
Accompanying these fixtures with high-quality towels and accessories can further enrich the bathroom’s ambiance. Opt for plush towels in rich, complementing colors and stylish yet functional accessories like soap dispensers and toothbrush holders. These details contribute to the luxurious feel of the bathroom while maintaining practicality. By carefully selecting these refined touches, you can transform a small bathroom remodel into a luxurious retreat, proving that even compact spaces can exude elegance and style.
Frequently Asked Questions
What is a reasonable budget for a small bathroom remodel?
A reasonable budget for a small bathroom remodel can vary widely depending on finishes and changes but typically ranges from $5,000 to $15,000. Sticking to the lower end of the spectrum involves surface alterations and plumbing fixtures in the same location. At the same time, higher budgets allow for high-end finishes and layout changes. You can also read about how much it costs to remodel a small bathroom here.
How to cheaply redo a bathroom?
To cheaply redo a bathroom, focus on cosmetic changes such as painting the walls, replacing cabinet hardware, and updating fixtures like mirrors and towel racks. This is your chance to add your personal touch to the space. You can also save by refinishing existing items such as the bathtub or vanity instead of replacing them, and doing as much of the work as you can yourself.
How long should a small bathroom remodel take?
The duration of a small bathroom remodel can vary. Still, if no major plumbing or structural alterations are involved, the project can be completed in 3 to 4 weeks. Delays in material delivery or unexpected issues arising during renovation can extend this timeline.
What color makes a small bathroom look bigger?
Light colors make a small bathroom look bigger. Whites, light grays, and pastels reflect more light than darker shades, making the space open and airy. Glossy finishes can also help bounce light around the room, enhancing the effect.
Can I redo my bathroom myself?
Yes, you can redo your bathroom yourself if you have the necessary skills, particularly for cosmetic updates like painting, changing hardware, or installing new fixtures. However, it’s important to note that more complex tasks, such as plumbing, electrical work, or structural changes, typically require professional expertise. This ensures not only the quality of the work but also the safety and compliance with building codes, giving you peace of mind.
In Conclusion
In wrapping up our guide on small bathroom remodeling ideas, remember that careful selection and strategic design are key to maximizing your limited space. We invite you to consider these smart, stylish solutions that enhance your bathroom’s functionality and comfort, significantly boosting your home’s value. Embrace these ideas and transform your small bathroom into a beautifully efficient space. Unique Kitchen & Baths consultants are ready to help you, contact us to get a free consultation.
