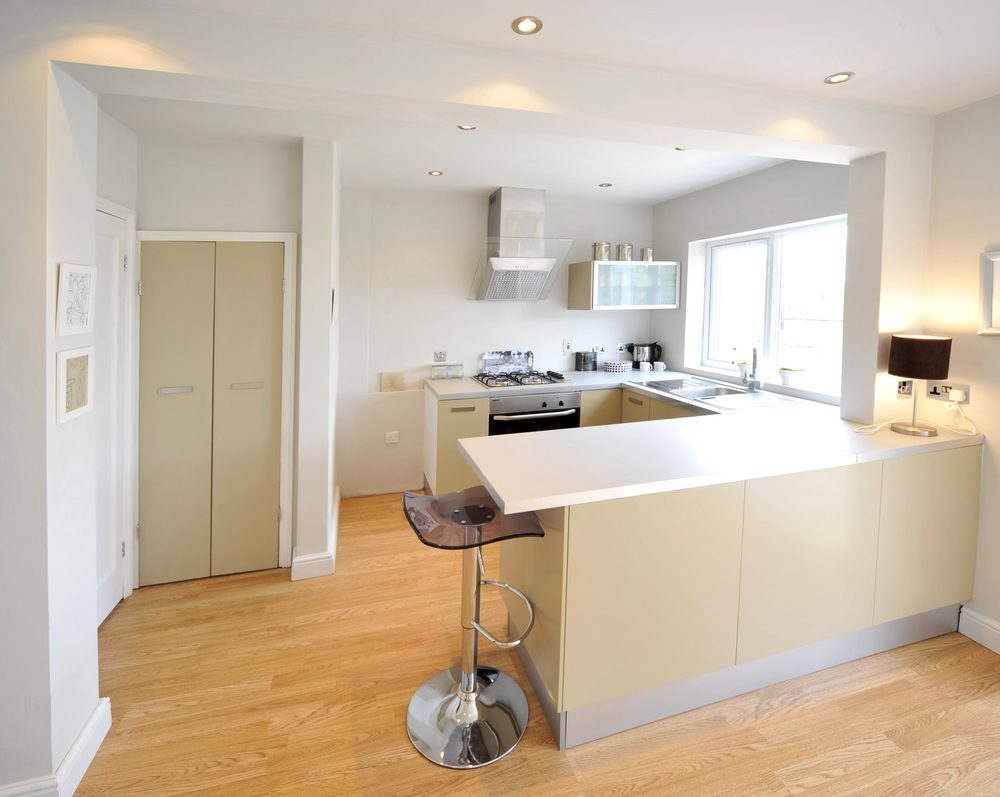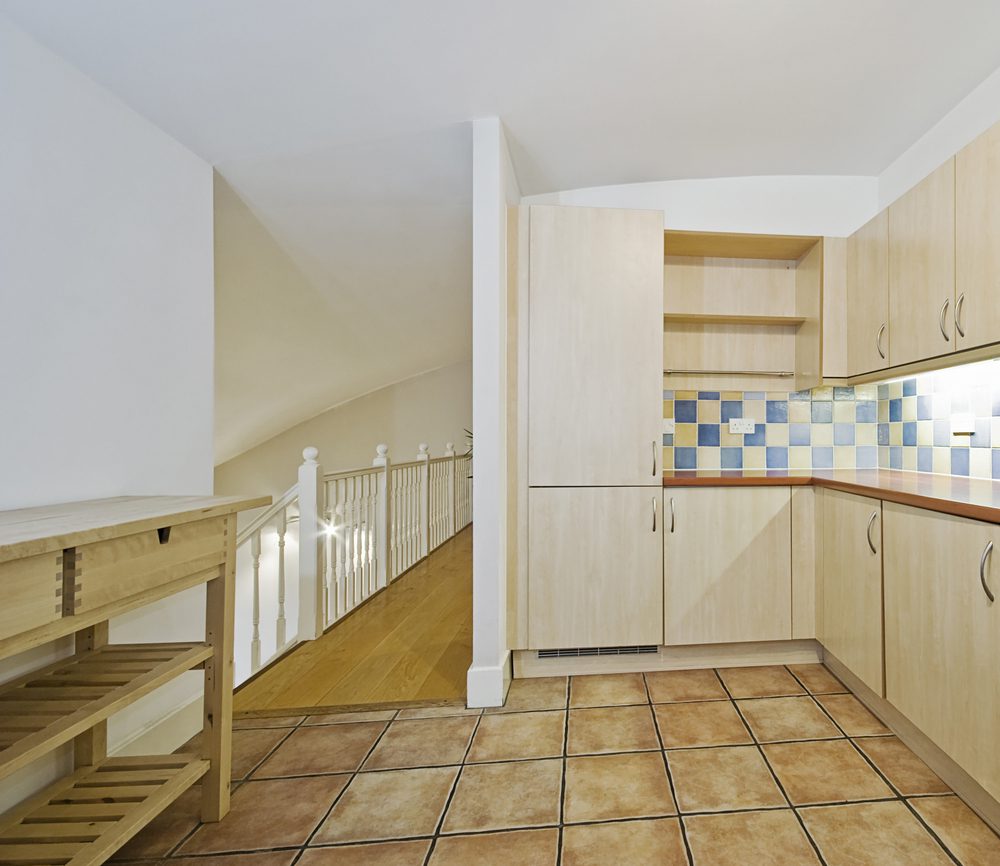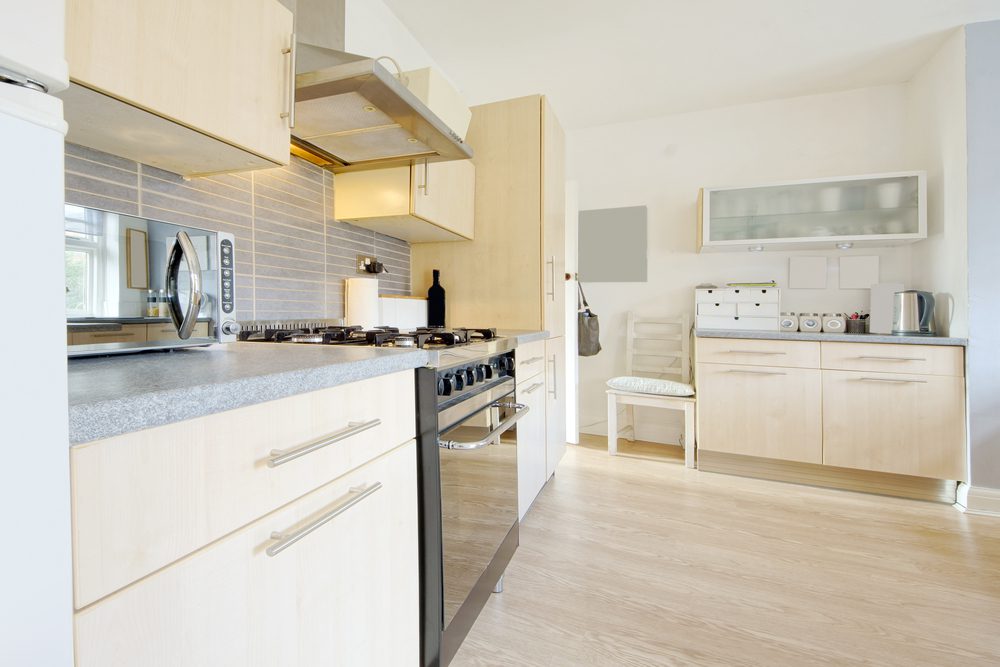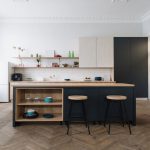The Pros & Cons of Open Concept Split Level Kitchen Remodel
A kitchen remodeling is a big investment, and it’s easy to feel overwhelmed by all the possibilities. If you’re looking for an open-concept kitchen, an “open-concept split level” might be a good choice.
But what exactly does that mean? And do all split-level kitchens have to be open-concept? We will explain what makes this style unique and how it compares to other styles of homes.
Contents
The Pros


- Flexibility. A split level kitchen remodel is an excellent choice if you’re looking to maximize the space in your home, as it can be used as a living room or dining room. This also makes it ideal for entertaining guests and hosting parties since everyone can see one another easily.
- Open concept. The openness of this type of layout lends itself well to modern designs and decorating styles that use natural materials such as wood and stone–and because there aren’t any walls separating different areas of the house, they’re great at bringing light into dark corners.
The Cons


There are a few cons to open concept split level kitchen remodel, but they can be easily overcome.
One of the biggest drawbacks is that it can be difficult to create an efficient layout for your kitchen if you don’t have any walls to separate spaces or rooms.
You’ll have to pay careful attention to how things flow and where traffic flows in order not only to keep everything organized but also to ensure that it’s easy for people who live in the home (or visitors) to get around without bumping into each other or tripping over something accidentally.
Another potential issue with this kind of design is noise caused by one room bleeding into another through open doors or windows–this could disturb guests while cooking dinner because they’re facing toward another room where someone else is watching TV at full volume!
If this happens often enough, they may feel compelled not to come over as often because they don’t want their privacy invaded again by having others’ conversations disturb them while trying to enjoy their evening alone together…
An open concept split level kitchen can be very flexible, but it’s not without its drawbacks
The open concept split level kitchen remodel a great way to make your home more inviting and comfortable. It’s perfect for entertaining, whether small parties or big family gatherings.
When you have an open concept, it’s easier to include everyone in the conversation and get them involved in the activity in other parts of your home.
Open-concept designs also allow for better flow between rooms, which makes it easier for everyone to move around without getting stuck behind furniture or bumping into walls or doors as they move through different areas of the house.
This is especially helpful if you live with other people who might need to learn to navigate around each other’s spaces (such as kids).
Another benefit of an open-concept design is that it allows light from one room into another; this can brighten up dark corners, so they feel more inviting than before!
Conclusion
An open concept split level kitchen remodel can be very flexible, but it’s not without its drawbacks.
The pros of this type of design include the ability to incorporate multiple functions into one space and have easy access between them; however, there are also some cons you should consider before jumping into an open-concept remodel.
Visit our showroom today for a free 30-minute consultation in Mission Viejo!


