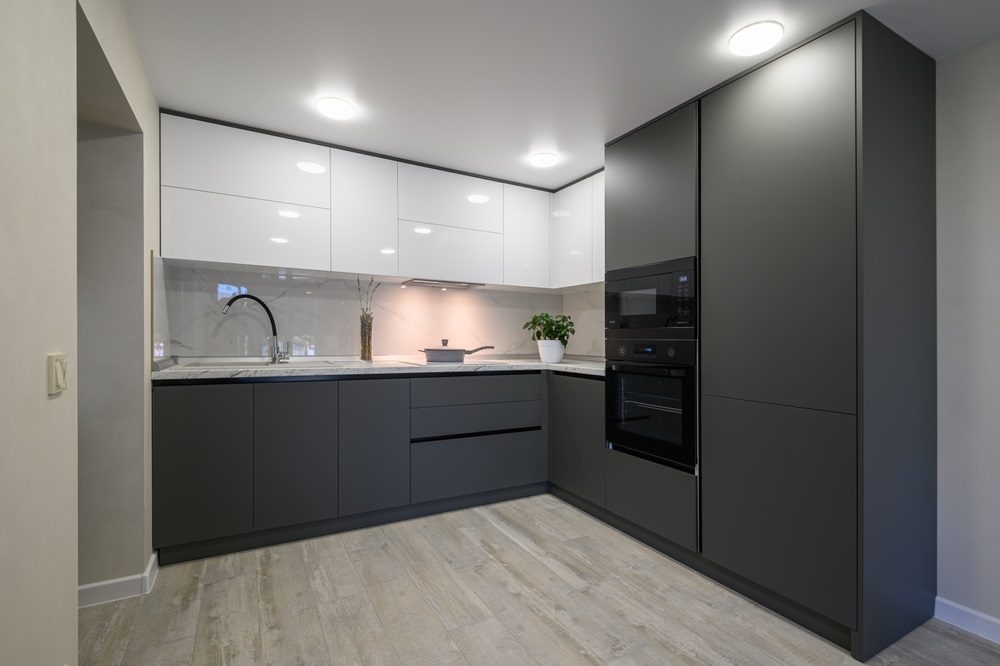10 Small Kitchen Remodel Ideas for a Stunning Transformation
A small kitchen doesn’t have to be a constraint; instead, it can be an opportunity to create a cozy, efficient, and beautiful space. With the right small kitchen remodel ideas, you can maximize your kitchen’s potential and make it functional and visually appealing. This comprehensive guide presents ten transformative ideas to help you maximize your compact kitchen space.
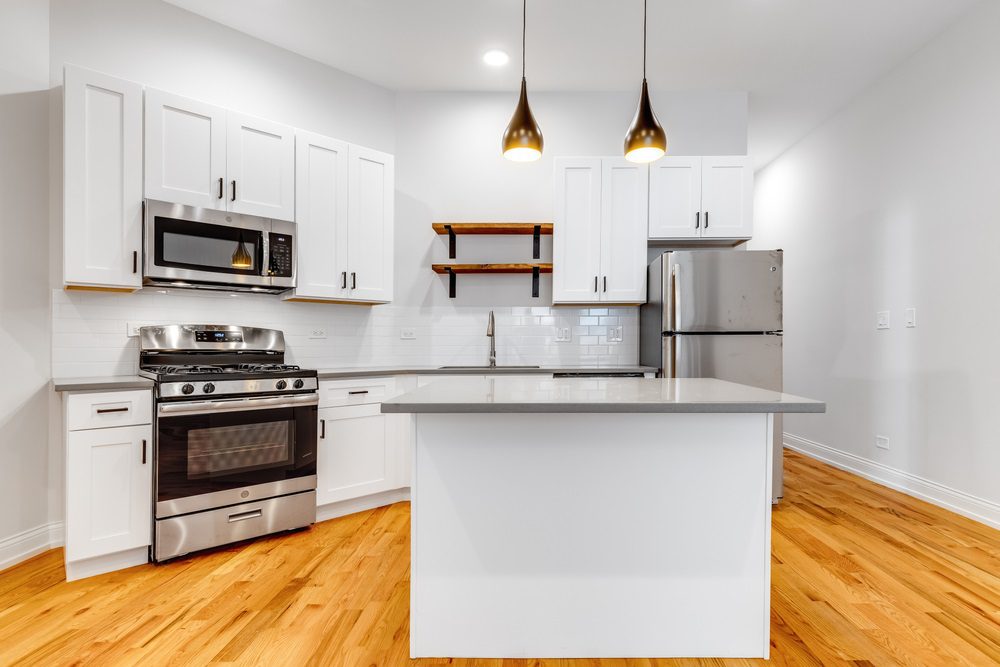
Contents
- 1 Utilize a Bright White Palette
- 2 Incorporate Open Shelving
- 3 Maximize Natural Light
- 4 Install a Compact Dining Area
- 5 Embrace Cottage Kitchen Charm
- 6 Opt for Multi-Functional Furniture
- 7 Focus on Vertical Storage
- 8 Add Visual Interest with Backsplash
- 9 Integrate Clever Storage Solutions
- 10 Create an Open Floor Plan
- 11 Frequently Asked Questions
- 11.1 How can I make my small kitchen look bigger?
- 11.2 What are some small kitchen remodel ideas to increase counter space?
- 11.3 What storage solutions work best in small kitchens?
- 11.4 How can I incorporate a dining area in a small kitchen?
- 11.5 What are some effective ways to add charm to a small kitchen?
- 11.6 How can I improve the lighting in my small kitchen?
- 12 In Conclusion
Utilize a Bright White Palette
A bright white color scheme is foundational in many small kitchen remodel ideas because it reflects light, creating an illusion of space and making the kitchen feel more open and airy. Consider using white for walls, cabinets, countertops, and even appliances. To enhance this look, mix different textures such as matte and glossy finishes to add depth and incorporate subtle accent colors through accessories or a colorful backsplash to avoid a sterile appearance. Contrasting elements like dark or metallic hardware and fixtures can also add visual interest, making the bright white palette dynamic and engaging.
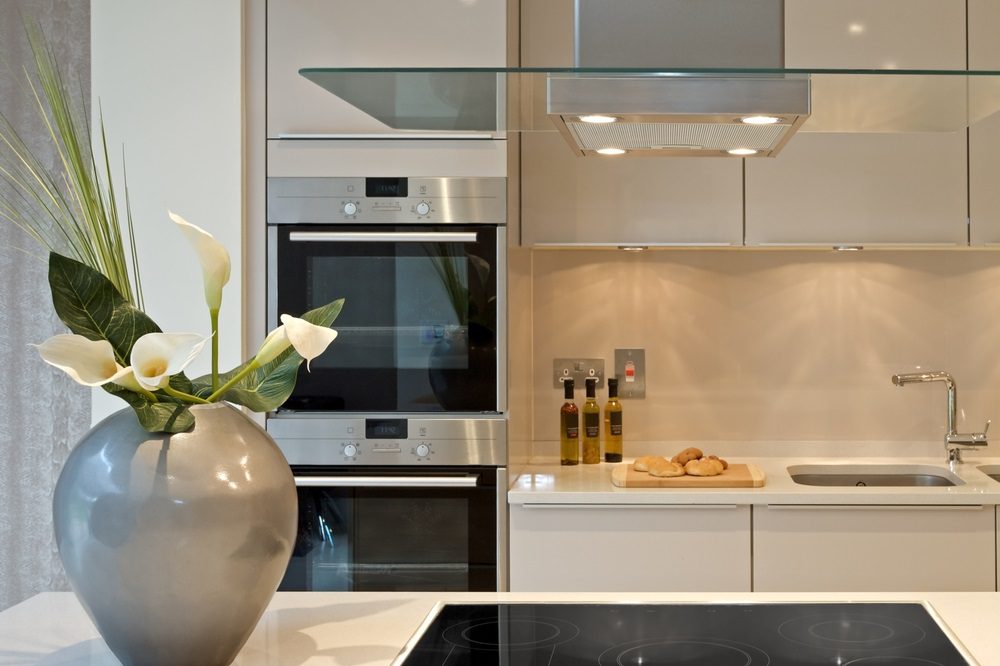
Incorporate Open Shelving
Open shelving can replace traditional upper cabinets, creating a sense of openness and providing easy access to everyday items. This approach makes the kitchen feel larger and allows you to display attractive dishware and cookbooks, adding personality to your space. To keep open shelving organized and aesthetically pleasing, limit it to items you frequently use or display-worthy items. Matching the open shelving with your lower cabinets can create a cohesive look, and installing under-shelf lighting can highlight items and improve visibility, adding functionality and style.
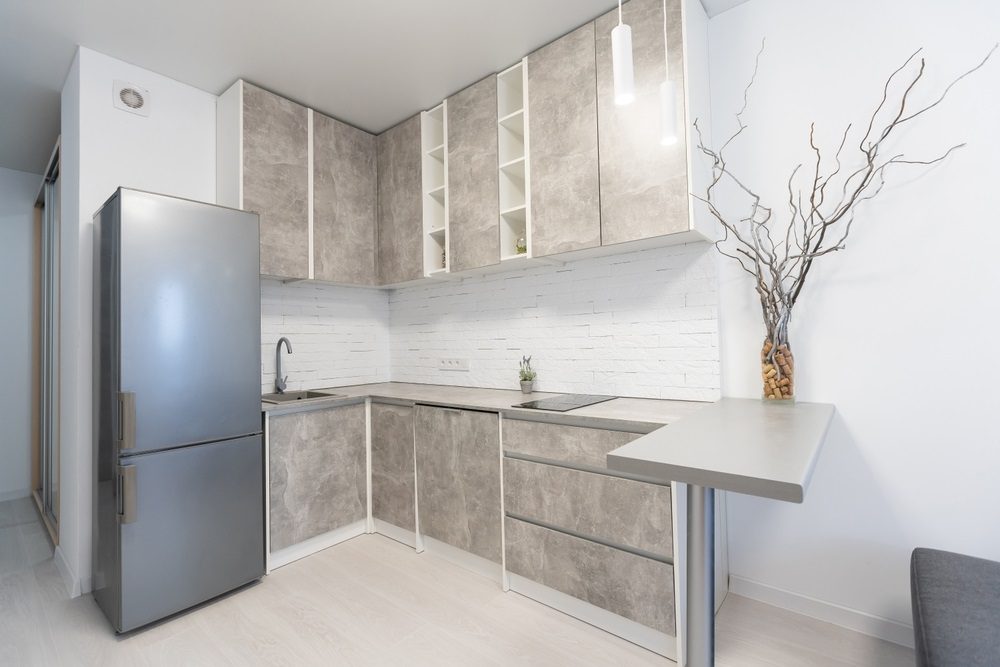
Maximize Natural Light
Maximizing natural light is one of the most effective small kitchen remodel ideas. Natural light can make your kitchen feel more spacious and inviting. Ensure your kitchen windows are free from heavy curtains or blinds, and consider installing a skylight or larger windows to allow more sunlight to flood the space. Light, sheer curtains or blinds that can be pulled back completely will help keep your kitchen bright. Additionally, reflective surfaces such as mirrors or glossy tiles can be positioned to bounce light around the room, further enhancing the natural brightness and making the kitchen appear larger.
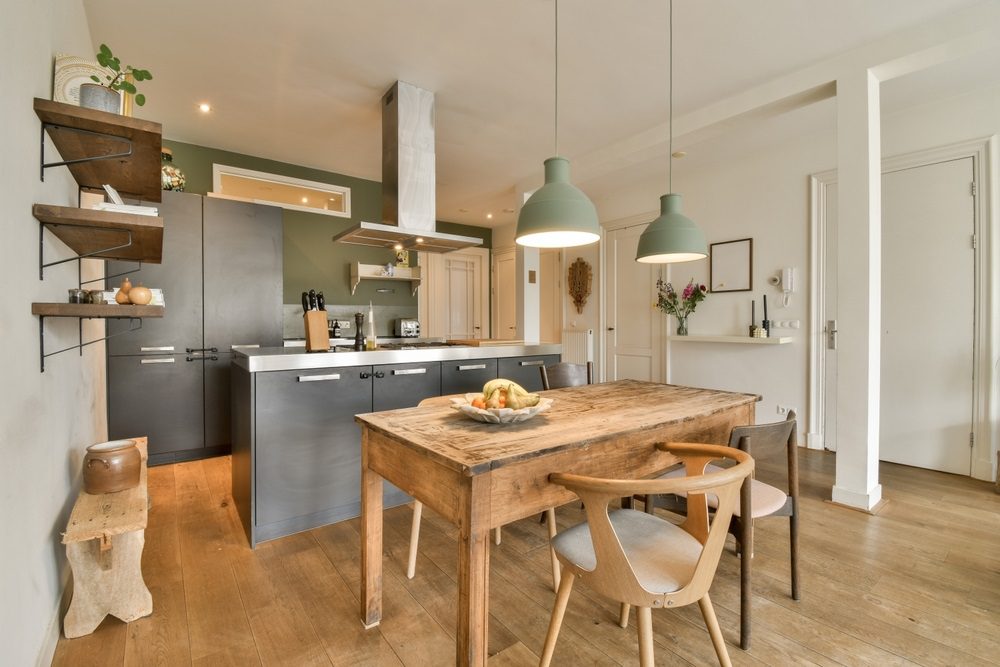
Install a Compact Dining Area
Integrating a compact dining area can add functionality to your kitchen without overwhelming the space. A fold-down table, a small round dining table, or a built-in banquette can provide a cozy meal spot. A narrow bar or counter space can serve as a dining area in galley kitchens. Consider installing a wall-mounted option for a fold-down table that can be folded away when not in use. Building seating with storage underneath along one wall can provide a compact and functional dining area. Using a countertop extension as a dining space, paired with stools tucked under the counter, can also be a space-saving solution.
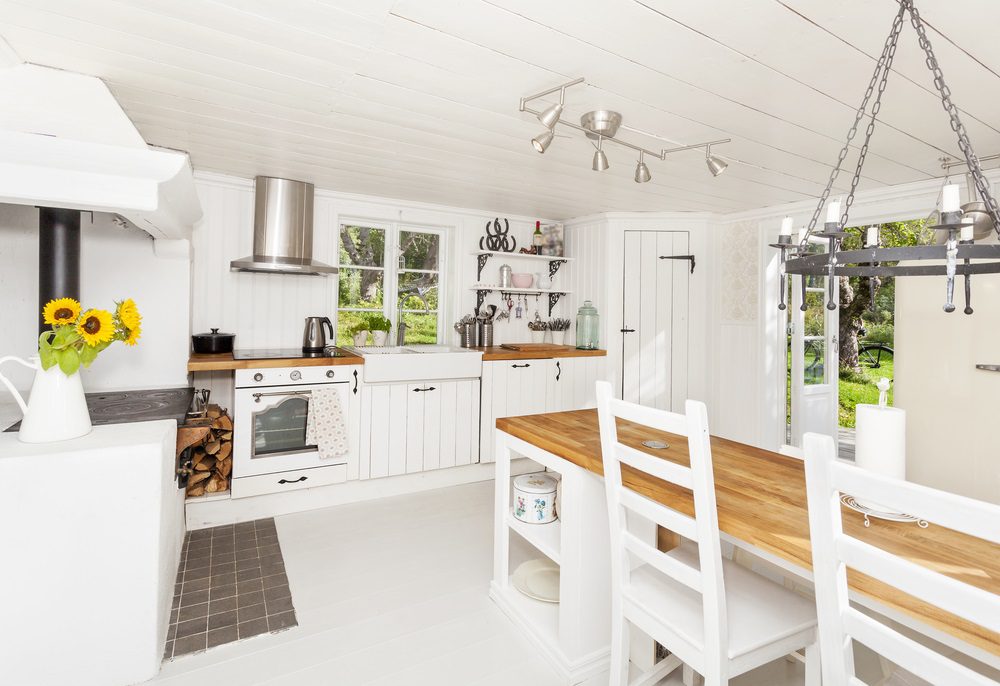
Embrace Cottage Kitchen Charm
A cottage kitchen style can bring warmth and charm to your small kitchen. This design often features beadboard walls, wooden countertops, and vintage-inspired hardware. Soft pastel colors, like sage green, add a cozy and inviting feel, making the kitchen a delightful place. Embracing natural materials such as wood and stone in your design can enhance the cottage’s charm. At the same time, pastel shades and muted tones create a warm, inviting atmosphere. Incorporating vintage or farmhouse-style details such as apron-front sinks and traditional lighting fixtures can complete the cottage kitchen look, adding to your kitchen’s overall character and charm.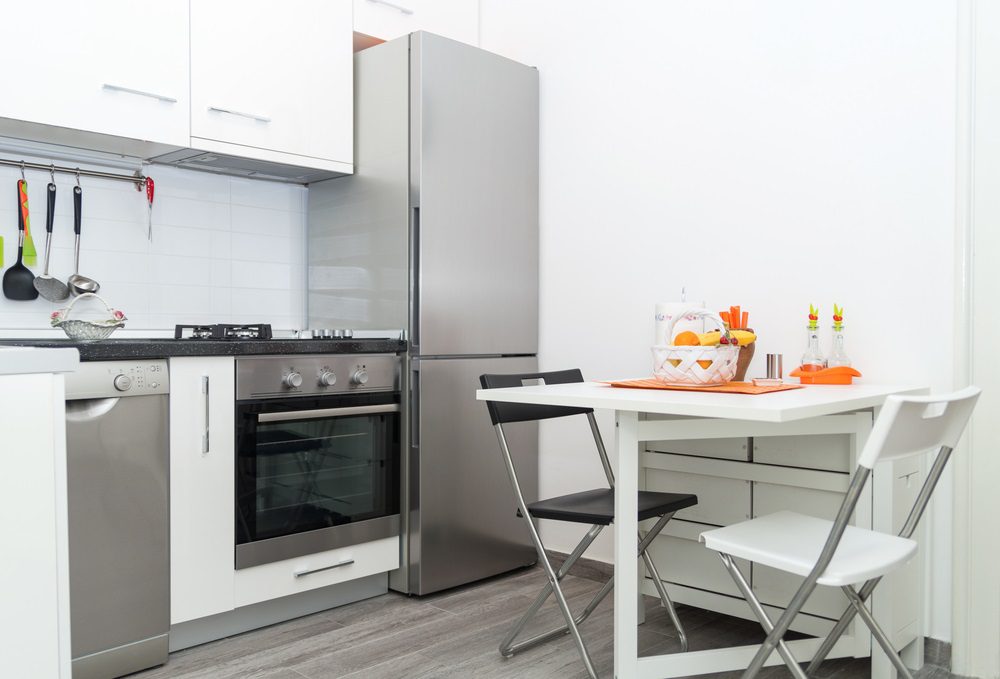
Opt for Multi-Functional Furniture
In small kitchens, multi-functional furniture can be a game-changer. Look for pieces that offer additional storage or can serve multiple purposes. A kitchen island with built-in shelves or a table that doubles as a prep station can significantly enhance functionality. When choosing an island, consider one with storage options like shelves or drawers to keep kitchen essentials organized. Tables that can extend or have storage underneath can serve multiple purposes, providing additional workspace and storage. Stools tucked under counters when not in use can save space and provide additional seating when needed, making your kitchen more versatile and efficient.
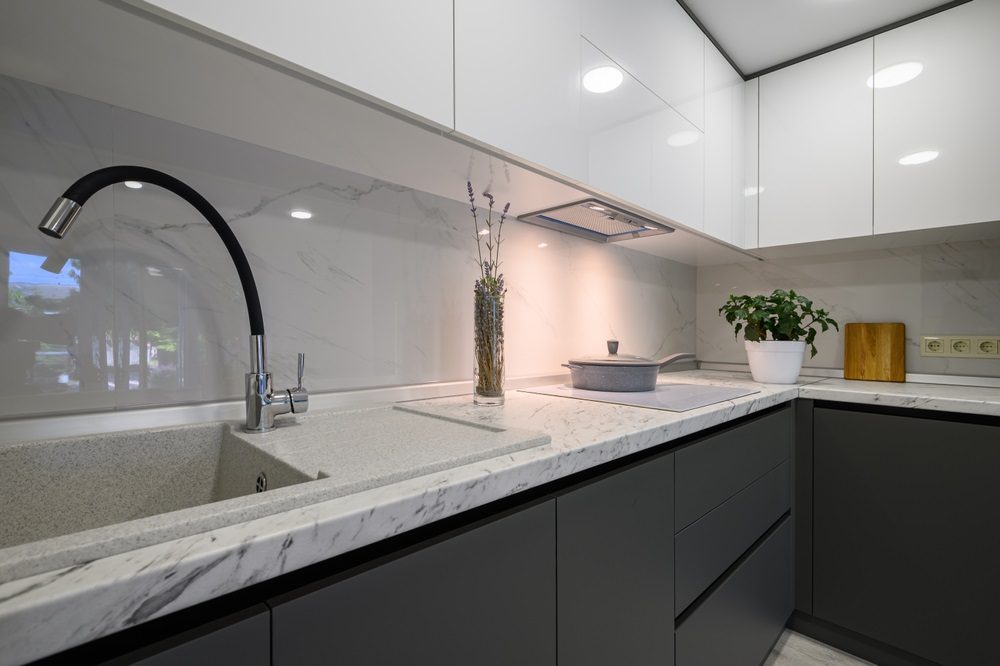
Focus on Vertical Storage
When floor space is at a premium, vertical storage becomes essential. Tall cabinets, hanging pot racks, and magnetic knife strips can clear your counters and provide ample storage space. Utilizing every vertical inch to store kitchen essentials can maximize efficiency and organization. Installing cabinets that reach the ceiling can provide extra storage for less frequently used items. Wall-mounted racks can hold pots, pans, and utensils, freeing up counter space. A pegboard can also hang kitchen tools and accessories, making them easily accessible and tidying the kitchen.
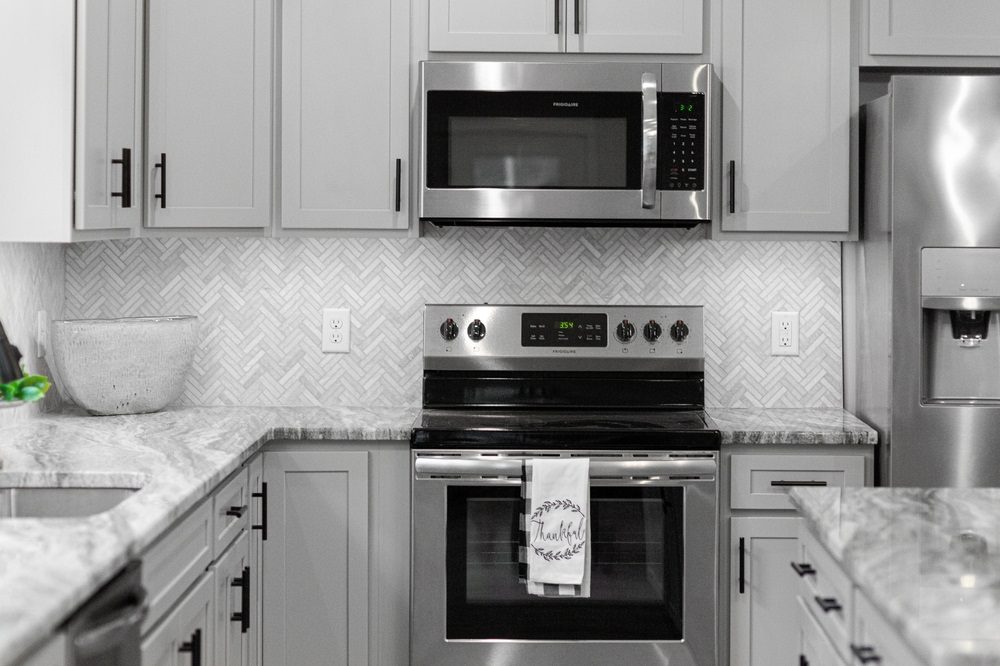
Add Visual Interest with Backsplash
A striking backsplash can serve as the focal point in your kitchen. Whether you choose classic subway tiles, colorful mosaics, or bold patterns, a well-designed backsplash can add depth, character, and style to your kitchen without additional space. Consider using materials like glass, ceramic, or stone tiles for different looks, and experiment with patterns such as herringbone, chevron, or mosaic to add texture. Selecting colors that complement or contrast with your kitchen palette can enhance the visual impact of the backsplash, making it a standout feature in your kitchen design.
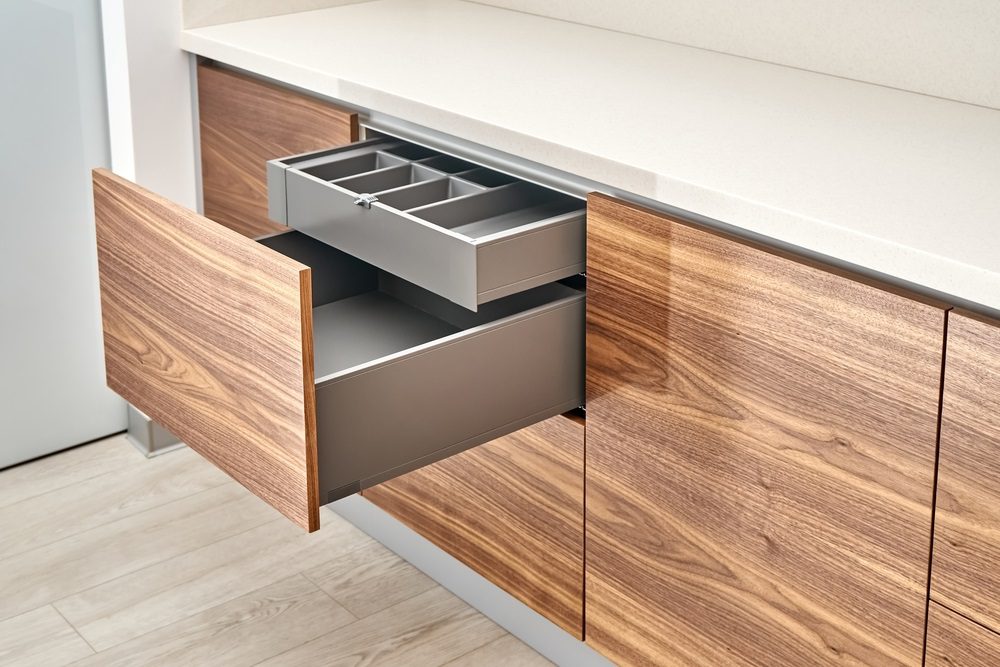
Integrate Clever Storage Solutions
Clever storage solutions are essential for a successful small kitchen remodel. Pull-out pantry shelves, corner cabinet carousels, and under-cabinet drawers can help you organize your kitchen essentials effectively, making the most of the available space. Installing pull-out shelves in cabinets can provide easy access to items stored at the back. At the same time, lazy Susans for corner drawers can utilize awkward corner spaces efficiently. Incorporating toe-kick drawers or hidden compartments can provide additional storage without taking up visible space, keeping the kitchen clutter-free and well-organized.
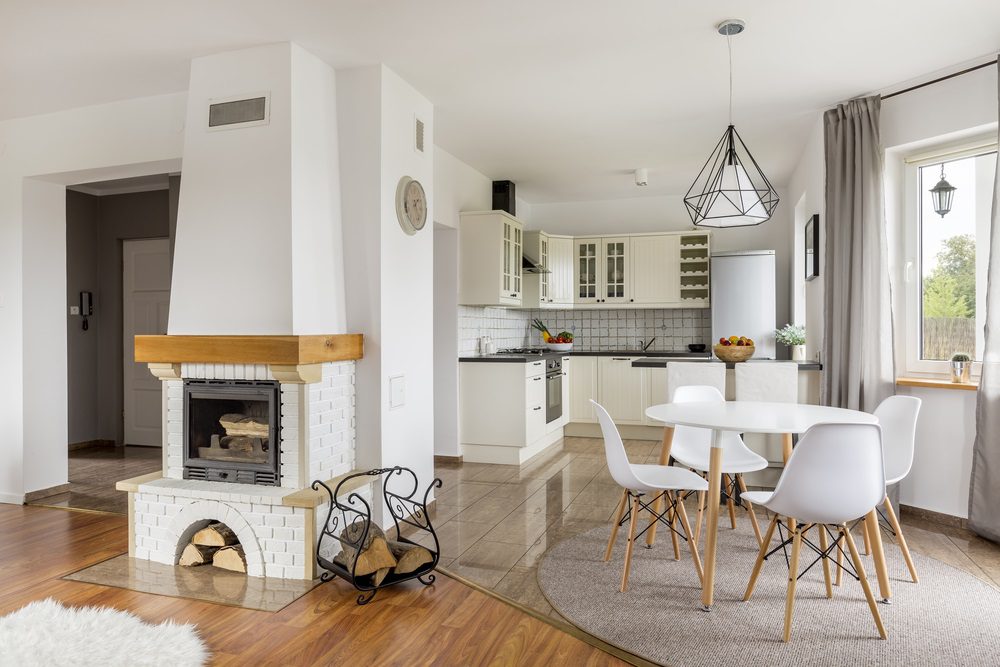
Create an Open Floor Plan
Creating an open floor plan by removing non-load-bearing walls can make your kitchen feel more spacious and integrated with adjacent living areas. This approach is perfect for those who enjoy entertaining or want a more fluid living space. Before removing walls, it’s essential to consult with a professional to ensure that the walls can be safely removed without compromising the structure. Using consistent flooring and design elements throughout the space can blend the kitchen and living area seamlessly. Creating visual zones using furniture or rugs can help delineate spaces within the open plan, maintaining functionality while enhancing the sense of openness.
Frequently Asked Questions
How can I make my small kitchen look bigger?
To make a small kitchen look bigger, use a bright white palette, maximize natural light, and incorporate open shelving to create a sense of openness and space.
What are some small kitchen remodel ideas to increase counter space?
To increase counter space in a small kitchen, consider installing a fold-down counter, using a rolling cart, or incorporating a compact island with a pull-out section. These options provide additional workspace with little room.
What storage solutions work best in small kitchens?
Several elements can add significant value to a kitchen remodel, including upgrading to modern, energy-efficient appliances, installing durable and attractive countertops like granite or quartz, and opting for high-quality custom or semi-custom cabinetry. Creating an open floor plan by removing walls can enhance the layout, and incorporating a mix of task, ambient, and accent lighting can improve functionality and aesthetics. Cabinet color can also give a new look to your kitchen, here are 5 kitchen cabinet color ideas that will boost your home’s value.
How can I incorporate a dining area in a small kitchen?
A compact dining area can be created with a fold-down table, a small round table, or a counter with stools. These solutions provide functional dining space without overwhelming the kitchen. Built-in banquette seating with storage underneath can also be an effective way to incorporate a dining area.
What are some effective ways to add charm to a small kitchen?
To charm a small kitchen, embrace a cottage-kitchen style with beadboard walls, wooden countertops, vintage-inspired hardware, and soft pastel colors. Incorporating natural materials and vintage details can enhance the character and warmth of your kitchen.
How can I improve the lighting in my small kitchen?
To improve lighting in a small kitchen, maximize natural light by keeping windows unobstructed, consider adding a skylight, and use bright, energy-efficient lighting fixtures. Reflective surfaces like mirrors or glossy tiles can also help bounce light around the room, enhancing the overall brightness.
In Conclusion
Transforming a small kitchen into a functional and stylish space is achievable with thoughtful planning and creativity. Incorporating these small kitchen remodel ideas can enhance your kitchen’s usability and aesthetic appeal. From utilizing a bright white palette and maximizing natural light to embracing cottage kitchen charm and integrating clever storage solutions, each idea is designed to help you make the most of your compact kitchen. Whether you’re inspired by the simplicity of open shelving or the charm of a cottage kitchen, these ideas offer practical and beautiful solutions for any small kitchen remodel. Contact us for your next remodeling project today!
