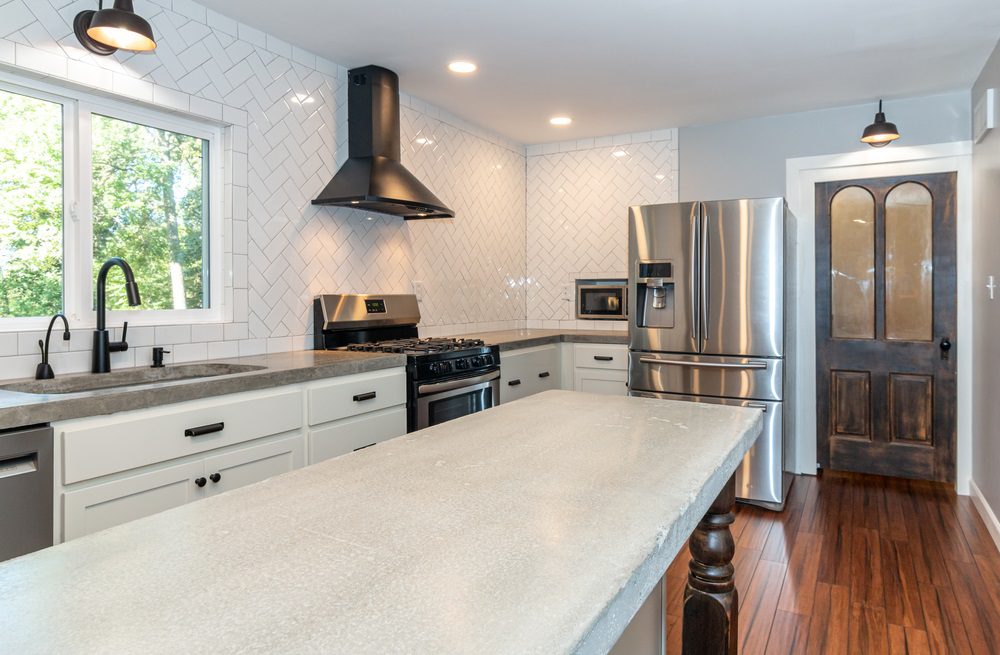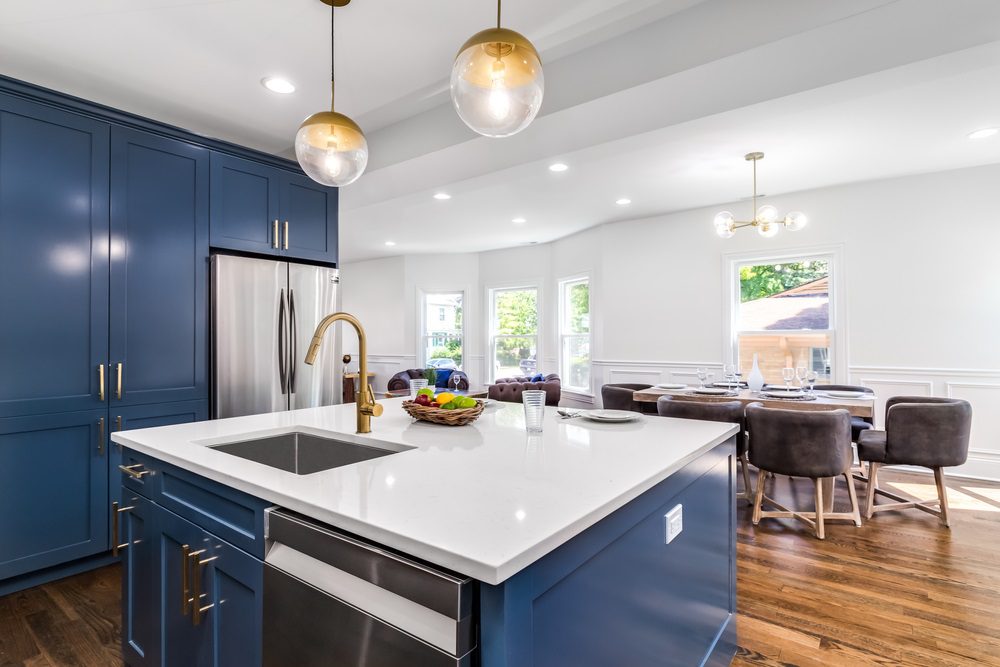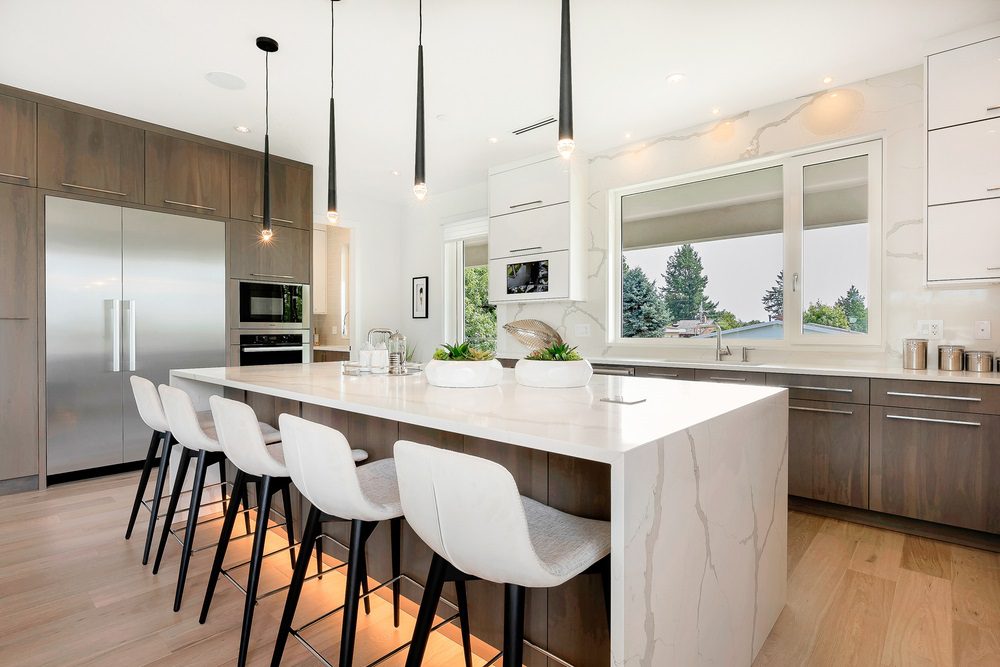What to Consider When Choosing Kitchen Islands with Seating
Having kitchen islands with seating is one of the most popular and useful upgrades for any kitchen remodel. The benefits of including seating at your kitchen island are plentiful.
Islands with built-in seating provide a casual spot for quick meals, homework, and gathering. They lend convenience by keeping snacks and meals close to the cooking area. Islands with seating also optimize space by providing an eating area without requiring a separate kitchen table.
Recent trends show that more homeowners are incorporating seating into their kitchen island designs. Stools or chairs around a kitchen island create a social atmosphere that invites interaction during meal preparation. It allows the cook to face forward and engage with guests, as opposed to standing alone facing the stove or counters. Studies show that gathering around a kitchen island can promote more meaningful family time and strengthen relationships. Follow along in this blog post by Unique Kitchen and Baths to learn more.
Contents
Space Considerations
When planning your new kitchen islands with seating, it’s important to consider the size and layout of your kitchen space. You’ll want to make sure there’s enough room to move around the island comfortably.
Recommended Minimum Clearance
Experts recommend allowing at least 36-42 inches of clearance on all sides of the island. This gives enough space for people to walk around the island and slide chairs in and out without bumping into anything.
For high-traffic kitchens or those with multiple cooks, consider allowing even more space. A minimum of 42-48 inches clearance is ideal if there’s more than one cook working at a time. This extra space allows freedom of movement.
Ideal Island Size for Kitchen Islands with Seating
In general, your island size should be proportional to your overall kitchen dimensions. For small to medium kitchens (150-350 sq ft), aim for an island around 32-40 inches wide and 16-18 inches deep. This provides seating space without dominating the room.
For larger kitchens (350+ sq ft), you have more flexibility. A 40-48 inch wide island will feel spacious but not overwhelmingly large. Just be sure to maintain enough clearance around the perimeter.
The shape of your kitchen can also impact the ideal island size. In galley or L-shaped spaces, a narrower island (32-36 inches wide) prevents the space from feeling cramped. For open floor plans or wide kitchens, a larger island (42-48 inches wide) makes sense.
Aim for an island size in balance with your specific kitchen layout and dimensions. This creates a natural, integrated look.
Options for Kitchen Islands With Seating
When choosing seating for your kitchen island, you have two main options – bar stools or built-in seating.
Bar Stools
Bar stools come in many shapes, sizes, materials and colors. Metal and wooden stools are popular choices that can match modern, rustic or industrial decor.
Look for a comfortable height based on your counter surface. Materials like wood, leather and vinyl are easiest to clean. Opt for a backless stool for quick seating or a backrest for longer durations. Swivel stools make it easy to get in and out.
Built-In Seating
Built-in seating like a banquette can be upholstered or use wood or tile materials. Cushioned seating covered in vinyl or leather is lower maintenance and more stain-resistant.
Match the color and patterns to your overall kitchen design. Built-in seating maximizes space and feels cozier for larger groups. Ensure the height feels comfortable at your island. Include storage underneath for extra functionality.
Storage
Kitchen islands with seating can offer much needed storage space in your kitchen remodel. Consider including drawers, cabinets, and open shelving in your island design.
Drawers
Drawers are great for storing kitchen utensils, cooking tools, and small appliances. Opt for soft-closing drawers to prevent loud banging.
Cabinets
Cabinets in an island provide concealed storage for items you don’t use as often. They also allow you to hide clutter and create a streamlined look. Glass-front cabinets are popular for displaying pretty dishware while still keeping it easily accessible.
Open Shelving
Open shelving gives you easy access to frequently used items like cookbooks, spices, oils, and kitchen linens. The open design shows off your style. Make sure the shelves are deep enough to secure items and prevent slipping.
Wine Storage
For wine lovers, incorporate wine racks or an under-counter wine fridge into the island.
Appliance Garage
An appliance garage with doors is perfect for housing stand mixers, blenders and other bulky appliances when not in use, to keep countertops free of clutter.
Consider your storage needs and how you use your kitchen when designing storage for your island. Drawers, cabinets, open shelving, wine racks and appliance garages all allow you to maximize the storage potential.
Materials for Kitchen Islands with Seating
When choosing the materials for your kitchen islands with seating, you have numerous options to create the ideal look and feel.
Granite
Granite is a popular choice for kitchen islands with seating because it’s durable, heat-resistant, and easy to clean. It’s a natural stone that comes in a variety of colors and patterns, so you can find a granite slab that complements your kitchen design.
Marble
Marble is a luxurious and classic material that adds elegance to your kitchen. It’s also heat-resistant but can be prone to stains and etches, so it requires regular maintenance. Marble comes in a variety of colors and veining patterns to fit your kitchen’s style.
Quartz
Quartz is a man-made material that’s engineered to be durable, heat-resistant, and maintenance-free. It comes in a range of colors and can mimic the look of natural stone. It’s a practical choice for busy kitchens with heavy use.
Wood
Wood gives your kitchen island warmth and character. Butcher block is a popular choice for kitchen islands, offering durability and a rustic look.
Consider the natural qualities and maintenance requirements of each material before making your choice. Each offers unique benefits and style to your kitchen islands with seating.
Island Shape
When selecting an island shape, there are a few main options to consider: rectangular, square, and round. The shape you choose can match other elements in your kitchen design or contrast them.


Rectangular Islands
Rectangular islands are the most common shape. They maximize usable counter space while fitting well against walls, appliances, and cabinetry. Rectangular islands work especially well in galley kitchens.
Square Islands
Square islands make a bold statement. The symmetrical shape provides ample room for prep work and seating. Square islands look great combined with peninsulas and open floor plans.
Round Islands
Round islands soften kitchen designs. They feel less imposing than rectangular or square islands. Round islands work well in compact kitchens, creating a natural flow. Positioning the rounded side near walkways prevents bumping into corners.
Contrasting Shapes
Contrasting your island shape with other elements adds visual interest. For example, integrating a round island into a predominantly rectangular kitchen. Or using a square island to offset rounded features like arched doorways.
Matching Shapes
When matching, select an island in the same shape as your sinks, cooktops and other built-ins. This creates a cohesive look and unified lines. For a more eclectic style, mix and match shapes between the island, cabinetry, and appliances.
Lighting for Kitchen Islands with Seating
When choosing lighting for your kitchen island, you’ll need to decide between pendant lights that hang above the island or recessed lighting built into the island or ceiling.


Pendant Lights
Pendant lights are a popular choice for kitchen islands with seating since they provide directed task lighting right where you need it. Multi-pendant fixtures with 3-5 lights are common to span the length of the island. Pendant lights also add visual interest and style.
Recessed Lighting
Recessed lighting provides soft, ambient light from above. The lights are subtle instead of being a focal point. Recessed lighting works well for illuminating the overall space. Combine recessed lights with pendant lights to get the best of both – ambient lighting from above and task lighting from pendants.
Lighting Layout Guidelines
For the lighting layout, follow these guidelines:
- Space pendant lights 30-48 inches apart for even coverage along the island.
- Install recessed lighting in a repeating pattern, such as every 2-3 feet.
- Include switches nearby, such as at the ends of the island, to easily turn lights on and off.
- Choose dimmable lights so you can adjust the brightness as needed.
- Select energy-efficient LED bulb options to save on your electricity costs.
Proper lighting is key to having a functional and inviting kitchen island. Determine your priorities for task lighting, ambiance, and style to pick the ideal lighting fixtures for your space.
Decorating Tips
A kitchen island can truly become the focal point of your kitchen with the right accessories and decor. Here are some tips for styling your kitchen island:
Add Seating
- Add some bar stools or chairs around the island to create a casual eating space. Opt for stools or chairs that complement your kitchen’s style.
Lighting
- Incorporate pendant lighting above the island to highlight the space. Multi-light fixtures work well for illuminating the entire island surface.
Decorative Accessories
- Decorate the island with fruit bowls, vases, trays, or other decorative accessories in colors and materials that coordinate with your kitchen decor. Wicker, ceramic, or metal accessories work well for a variety of kitchen aesthetics.
Convenient Appliances
- Use the counter space for frequently-used appliances like a coffee maker or toaster. This makes them easily accessible.
Utensil Storage
- Install hooks or racks for hanging utensils right above the countertop. This frees up drawer space for other items.
Define the Space
- Place a rug underneath the island to define the space. Extend it beyond the island dimensions on all sides.
Concealed Storage
- Incorporate cabinets, shelves, or drawers into the island for concealed storage. Use baskets or trays to organize items.
Display Items
- Display cookbooks, fresh herbs, or plants on open shelving within the island. This contributes visual interest.
Coordination
- Coordinate the island countertop material and color with other surfaces in the kitchen, like the countertops, backsplash, or flooring.
Style to Fit
- Style the island as an extension of your kitchen’s aesthetic. For contemporary spaces, a sleek minimalist island pairs well. For traditional spaces, include ornate decorative legs and detailing.
The island should feel seamlessly incorporated into the overall kitchen design, while also standing out as a unique and functional space. Accessorize and style it to maximize both form and function.
Frequently Asked Questions
What Size Kitchen Island is Suitable for Seating?
The ideal size for kitchen islands with seating depends on your kitchen’s dimensions and layout. Ensure there’s at least 36 inches of clearance around the island for comfortable movement. For seating, consider at least 24 inches of width per seat and a countertop overhang of at least 12 inches for knee space.
How Many Seats Can I Fit Around My Kitchen Island?
The number of seats depends on the island’s length and the seating arrangement. A rule of thumb is to allow 24 to 30 inches of space per seat. Measure your island’s length to determine how many seats you can comfortably accommodate.
What Height Should the Seating Be for a Kitchen Island?
The seating height depends on the island’s counter height. Standard counter height islands (36 inches) pair well with counter stools (24 to 26 inches tall). For bar height islands (42 inches), choose bar stools (28 to 30 inches tall).
What Styles of Seating are Recommended for Kitchen Islands?
Choose seating that complements your kitchen’s decor. Options range from backless stools for a minimalist look to chairs with backs for more support. Swivel chairs or adjustable stools offer flexibility for different users.
Conclusion
Adding an island with seating to your kitchen can provide a number of benefits that make it a worthwhile remodeling project. Having a place for people to sit and gather makes the kitchen more social and inviting. It also adds extra seating for entertaining or family meals. The additional counter space and storage offered by an island can help maximize your kitchen’s functionality and workflow.
When selecting an island, consider the size and layout of your kitchen as well as how much seating and storage you need. Think about the overall style you want to achieve. The shape, materials, and finishing details of your island should coordinate with your existing kitchen cabinets and counters. Proper lighting over the island is key for tasks like food prep as well as ambiance.
Take time to explore the many island options available to find one that best suits your needs and design vision. With some thoughtful planning upfront, adding an island with seating can not only make your kitchen more beautiful but also make it a more enjoyable space for family life. The possibilities are endless when it comes to customizing your island to create a focal point you’ll love entertaining and cooking around for years to come. Visit Unique Kitchen and Baths showroom for a free 30-min consultation on how to choose the best kitchen islands for your home today.


